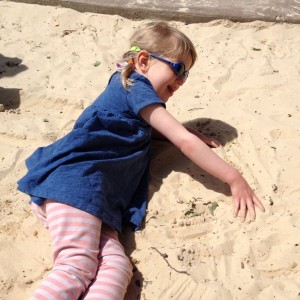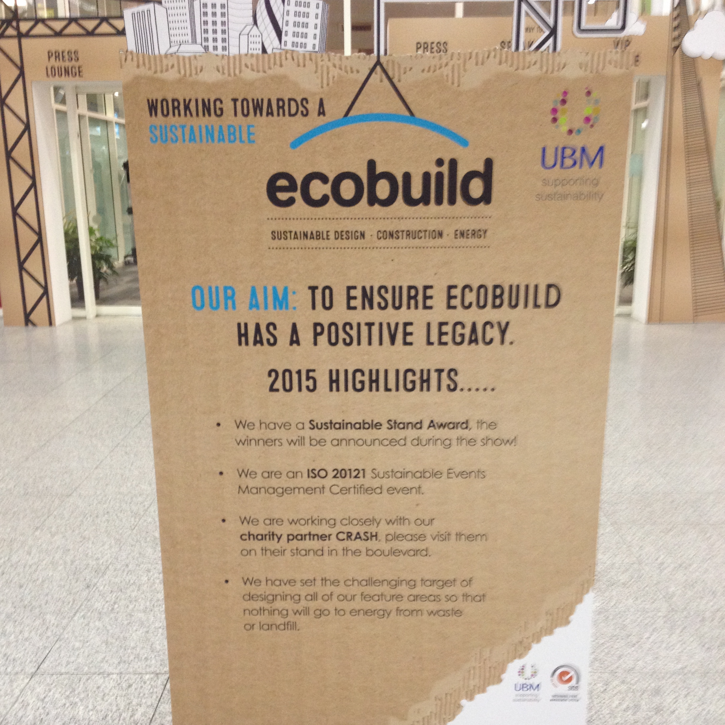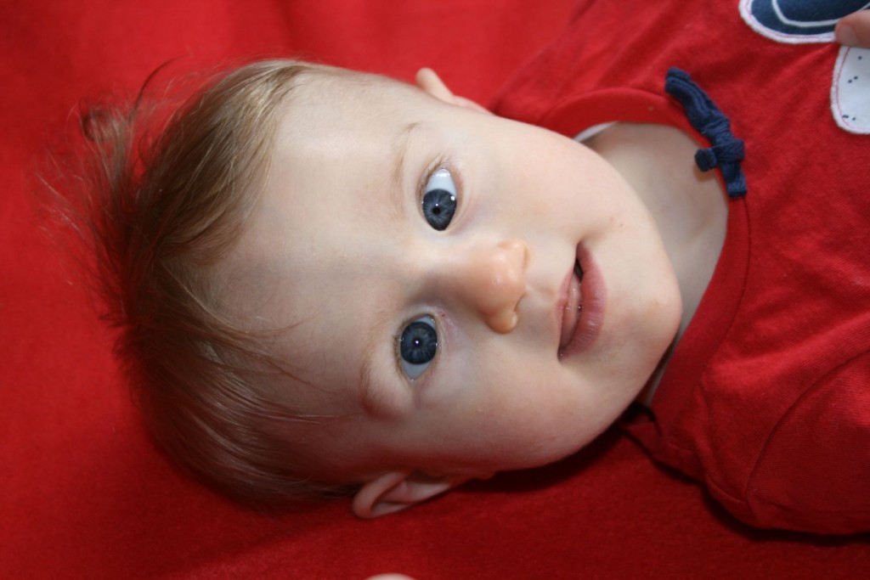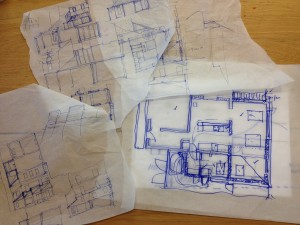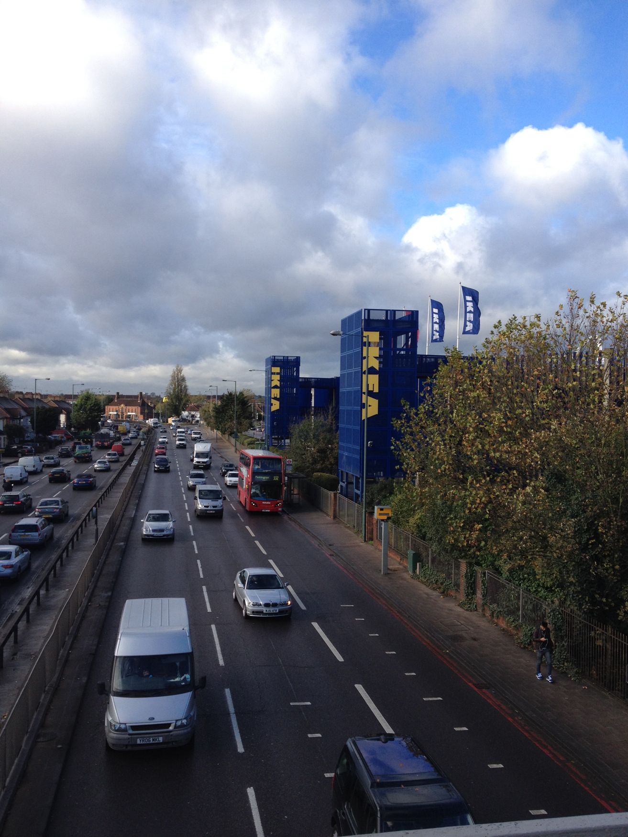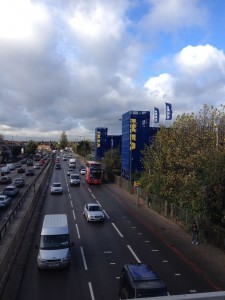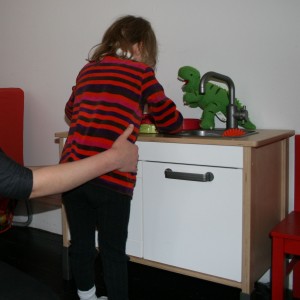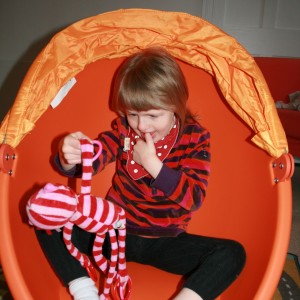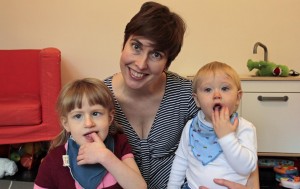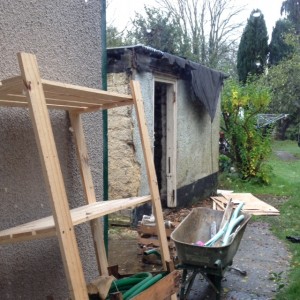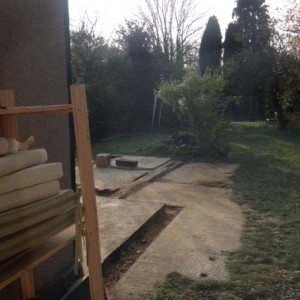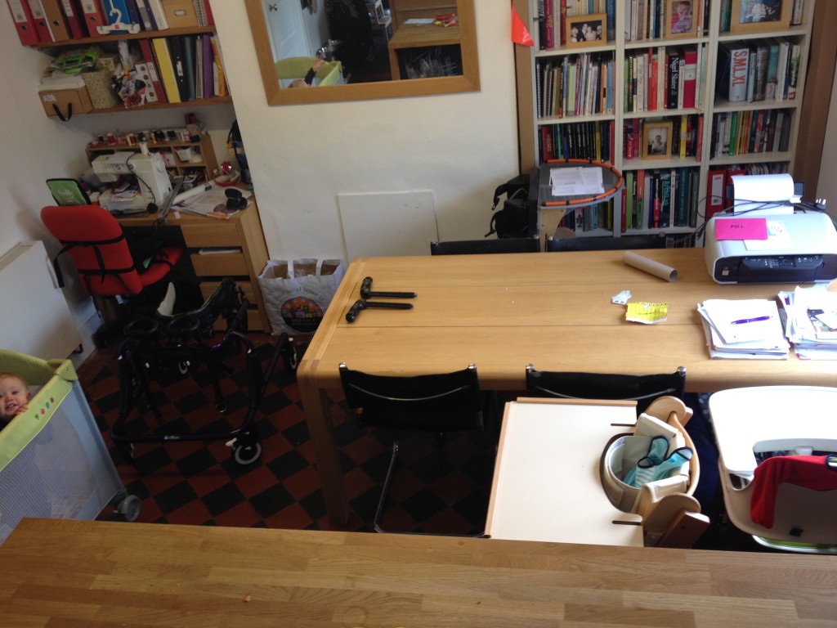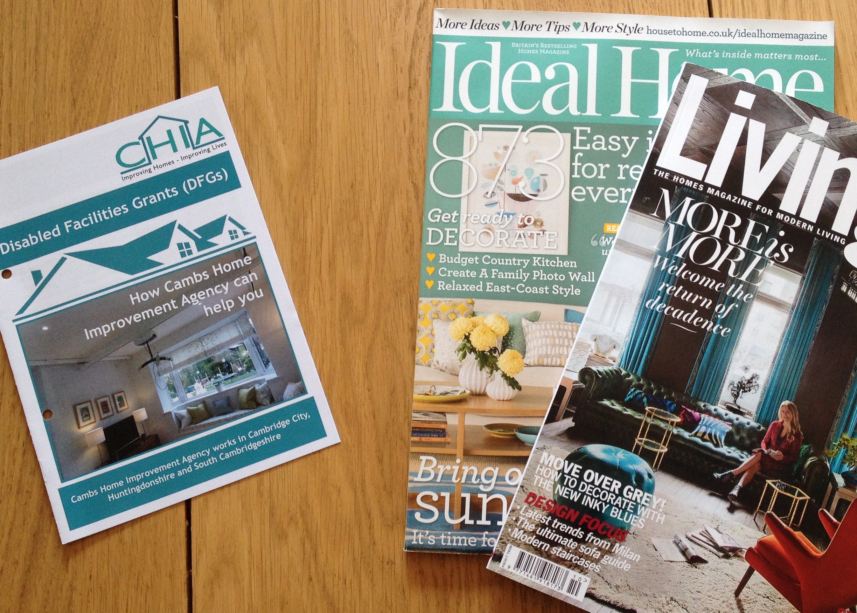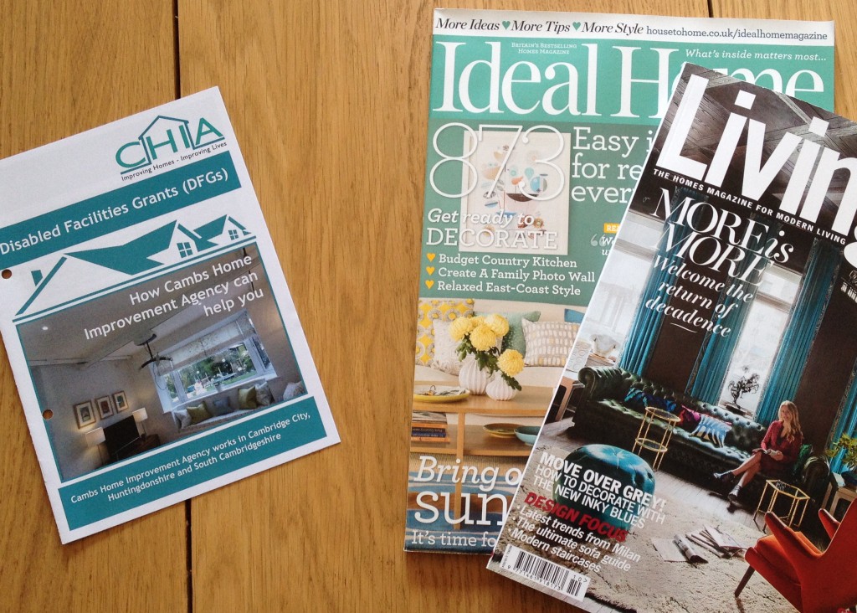We are a family of four (Mum, Dad, 6 year old EJ and the 3 year old EW….plus two pointy rescue dogs). Like most families, we have a selection of differing needs in our home (human and hound!), the most notable, in relation to accessibility, being that our 6 year old has an undiagnosed genetic condition which affects her overall development, including her mobility.
When EJ was born we lived in a small one bedroom flat in London which we had lovingly refurbished. Unfortunately (after looking at many contortions of the plan to try and squeeze another bedroom into the small footprint) we had to accept that it was just too small for our growing family. We couldn’t afford to buy a family home anywhere nearby, so when I was pregnant we made the decision to move out of the city altogether.
We were very lucky to find a ‘fixer upper’ in a village with a station on one of the mainline commuter routes to London. Our (accidental!) tactic of housing hunting in the run up to Christmas definitely seemed to have given us an advantage! – not as much competition at that time of year and we found that the vendors were keen to get things agreed before the holidays! The house also needed a lot of TLC, which I guess may put a lot of people off!
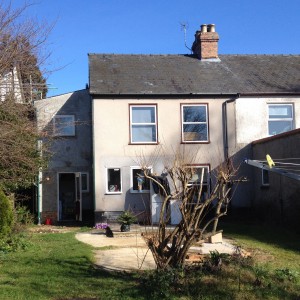 We think the house was built as a fruit picker’s cottage at the turn of the 20th century. Although it’s made of a local east anglian ‘block’ called clunch and rendered on the outside, the layout inside is of a fairly typical 3 bedroom semi-detached Victorian cottage. It does have a funny little later side extension which means there is a bathroom upstairs without losing any bedroom space. At the time we bought it, EJ was just a few months old and we had no idea about her condition or how it would affect our future. If we had known, perhaps we would have made a few different choices about the house at the time, although getting a working heating system, re-wiring, new kitchen and bathroom and basic decorating took us to the limit of our budget, so it’s hard to see what else we would have done at that stage.
We think the house was built as a fruit picker’s cottage at the turn of the 20th century. Although it’s made of a local east anglian ‘block’ called clunch and rendered on the outside, the layout inside is of a fairly typical 3 bedroom semi-detached Victorian cottage. It does have a funny little later side extension which means there is a bathroom upstairs without losing any bedroom space. At the time we bought it, EJ was just a few months old and we had no idea about her condition or how it would affect our future. If we had known, perhaps we would have made a few different choices about the house at the time, although getting a working heating system, re-wiring, new kitchen and bathroom and basic decorating took us to the limit of our budget, so it’s hard to see what else we would have done at that stage.
Three years on and we now find ourselves in a house that doesn’t really meet the needs of our family. EJ has very limited mobility. She bum shuffles and can walk a little distance with adult help or in her walking frame. Outside we use a specialist buggy/wheelchair but rarely bring it inside (partly as it’s nicer for EJ to shuffle around independently, but mainly) because we have an awkward threshold to step over at the front door and a very narrow corridor, plus more steps throughout the ground level, narrow doorways, and no storage for the wheelchair or her walking frame. The wheelchair therefore lives in the car and the walking frame in the kitchen or at school. However the biggest issue is that we have to carry EJ up and down (our very steep!) stairs to bed. Slim as she is now, she is only going to get heavier!
So we have two options: Move or Adapt!
Unfortunately there is an acute shortage of suitable accessible properties available on the market, and those that are available are either way over our budget or would need so much spent on them that it would take them over our budget – therefore moving is really not a viable option.
So we find ourselves looking again at the design of our home to see what alterations and adaptations can be done to best include EJ in as many aspects of family life as possible.
Thankfully there is some financial support in the Disabled Facilities Grant (DFG) available which will help us to fund many of the essential adaptations. (The DFG is means tested for adaptation for adults, but not for children, and the advice and process can be very hit and miss, stressful and is very inconsistent from county to county – improving the process is one of my missions!)
For us it is key to ensure that anything we do now to improve accessibility will be as flexible as possible to allow for EJ (and the rest of the family)’s changing needs……….not to mention trying to keep the house feeling like a family home and not a healthcare setting!
Read more here….
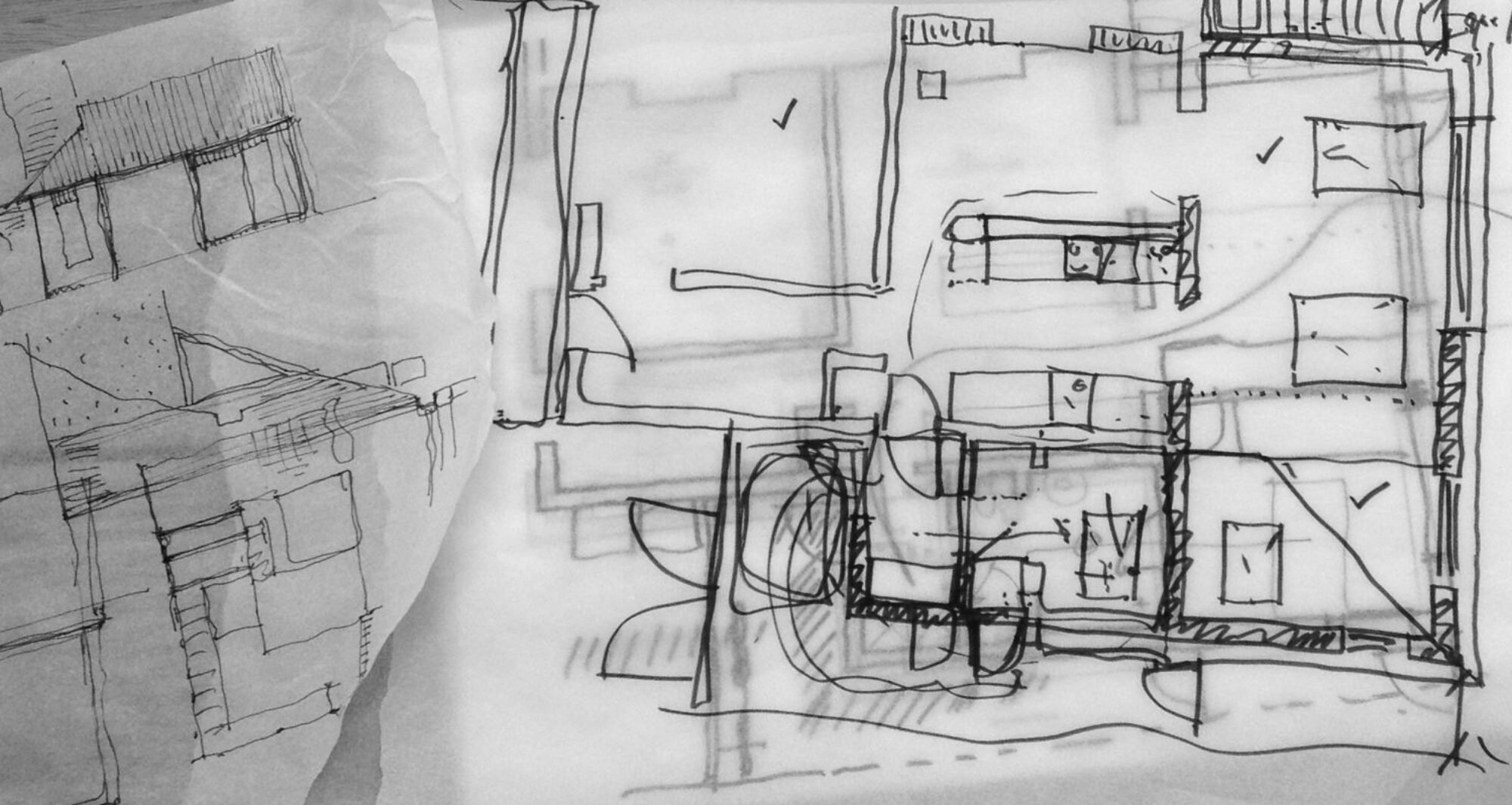
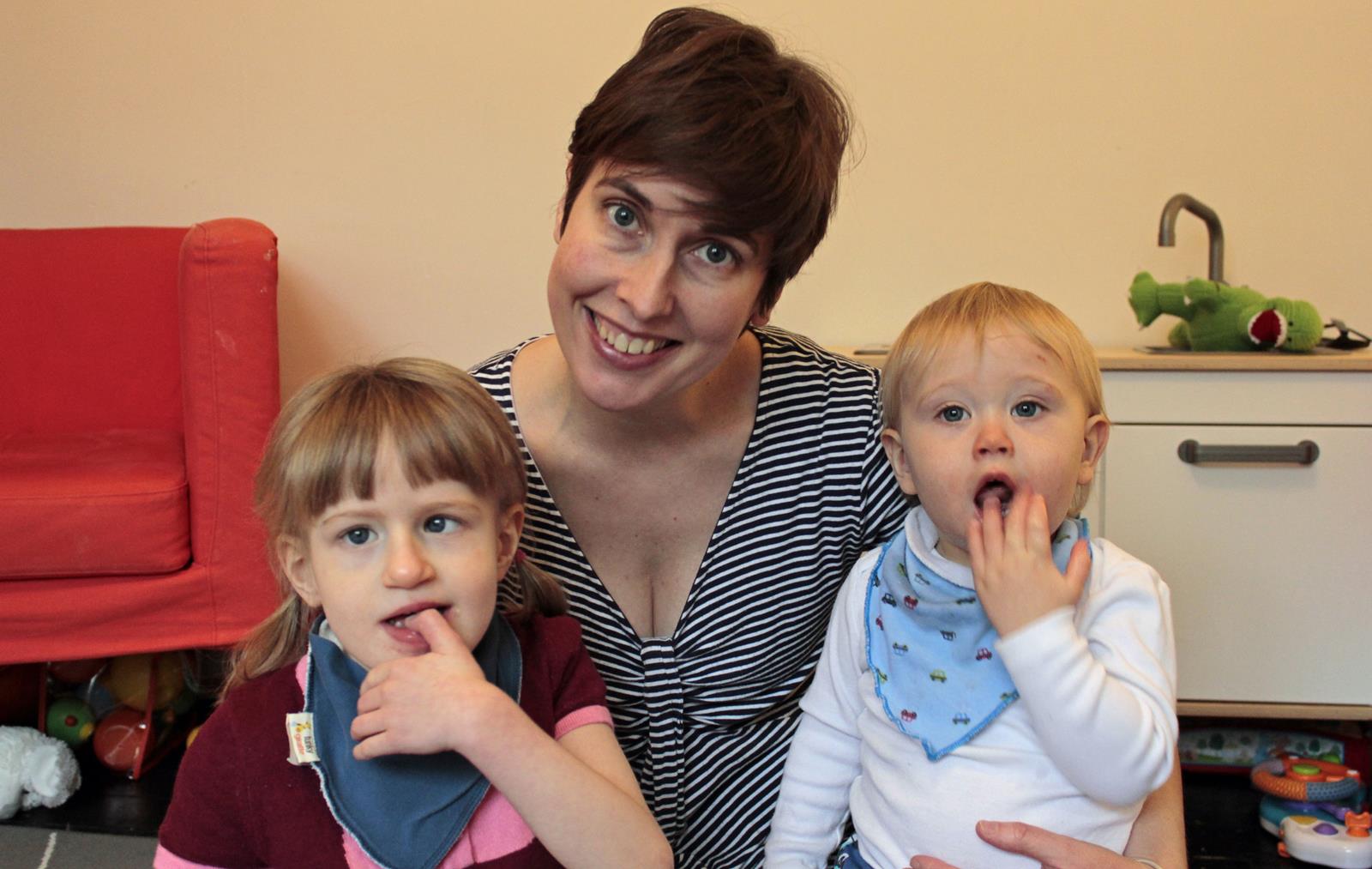
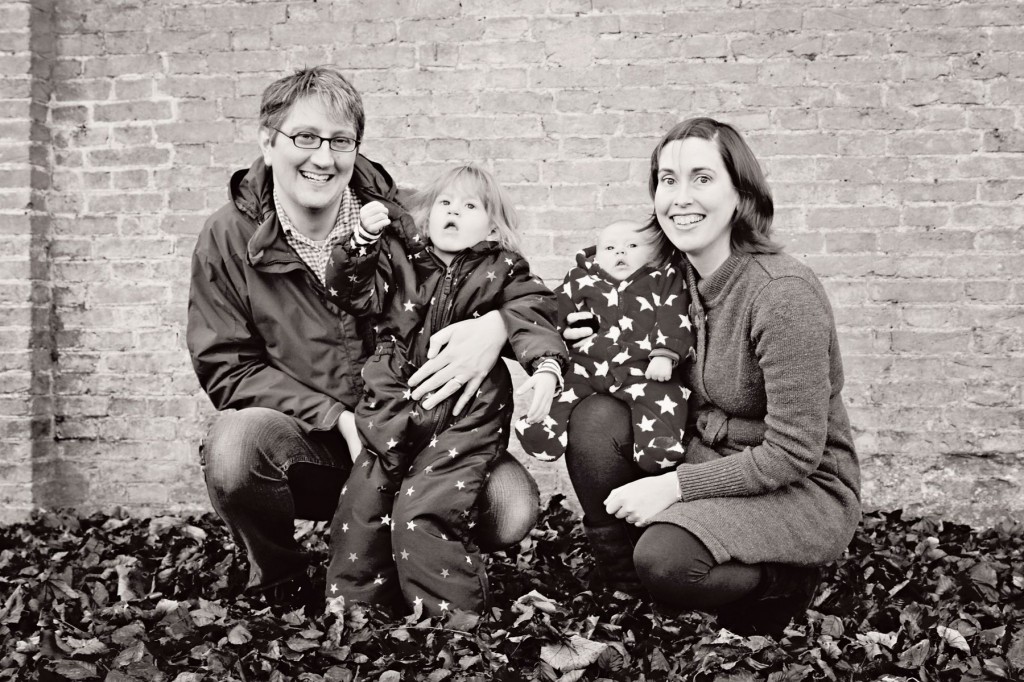
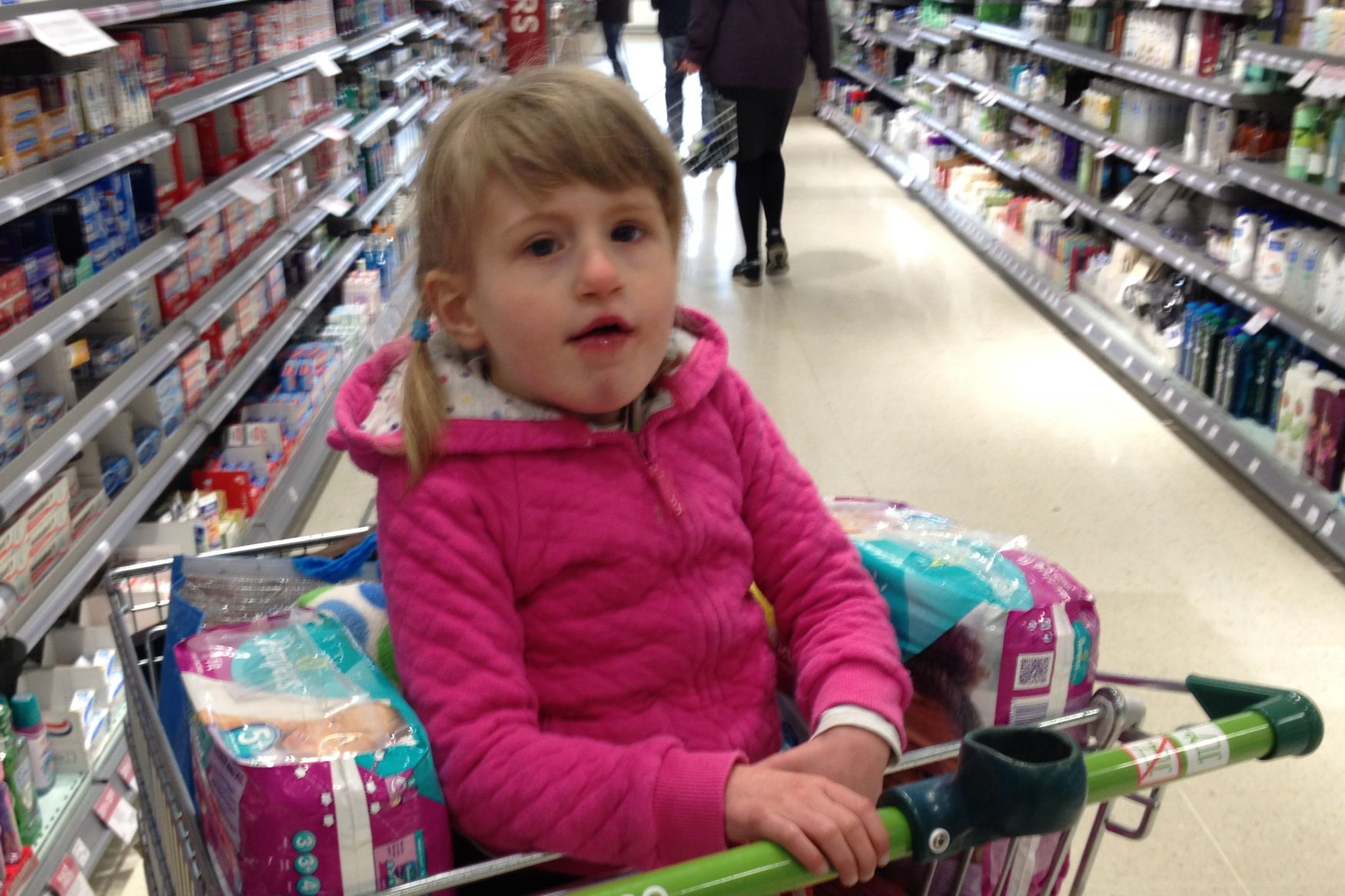
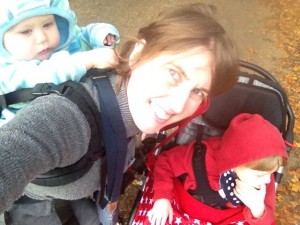 Getting around the shop with both children is a bit of a challenge. Twinkle (at 4.5) is really much too tall for the standard toddler trolley seats. She can’t walk, so we have several methods of getting around:
Getting around the shop with both children is a bit of a challenge. Twinkle (at 4.5) is really much too tall for the standard toddler trolley seats. She can’t walk, so we have several methods of getting around: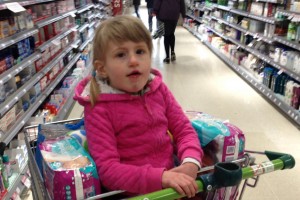
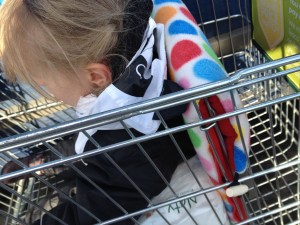
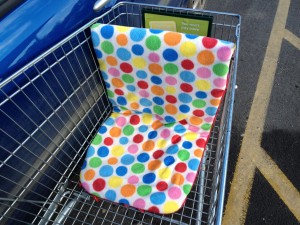

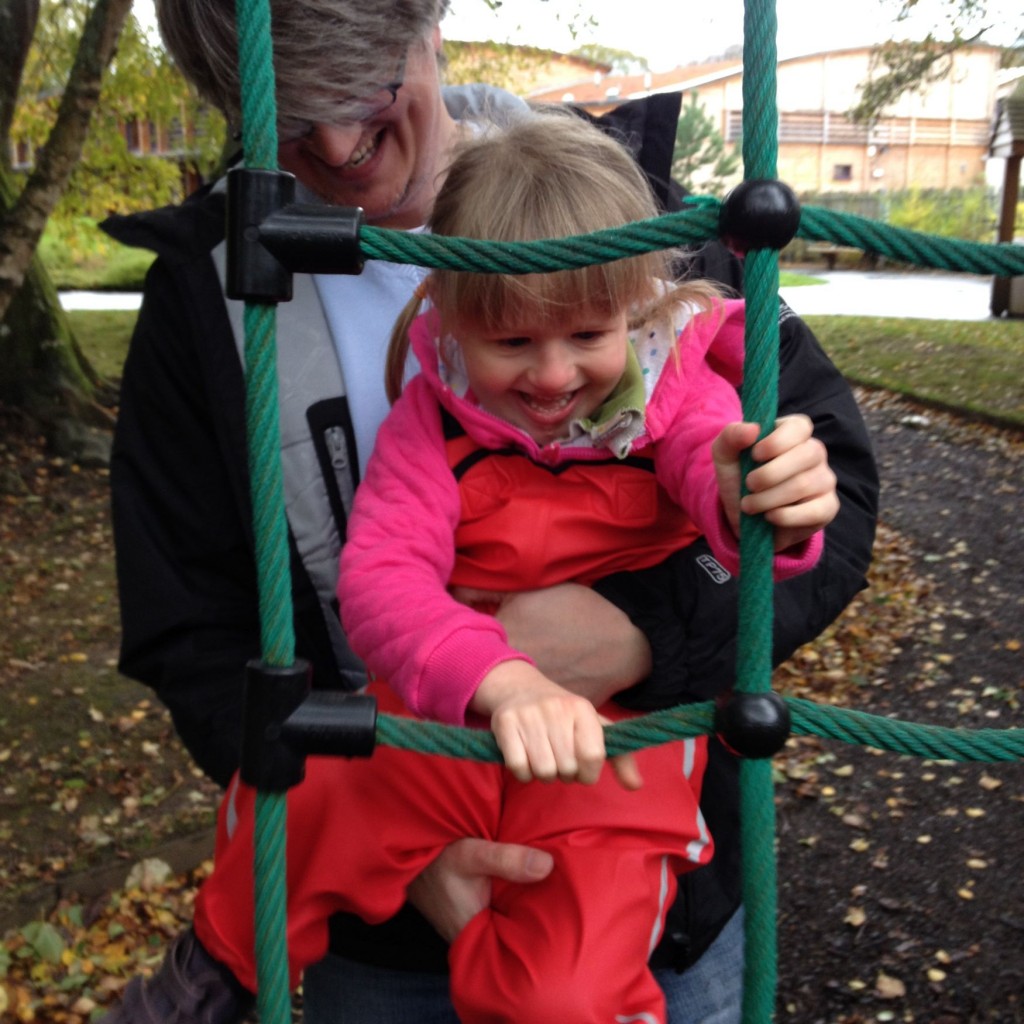
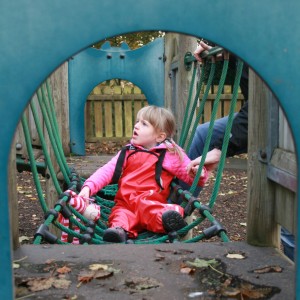
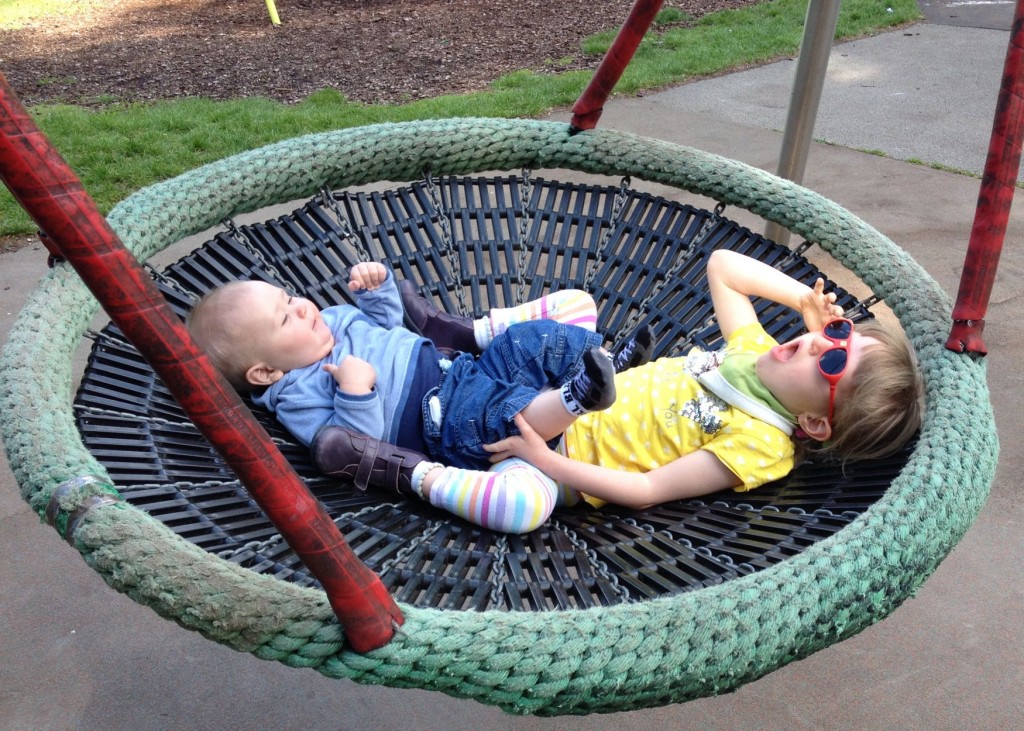 Playgrounds are really important to all children’s development (balance, body awarenes etc) but for children like EJ with sensory processing disorder, vestibular stimulation (things like swinging, spinning around, bouncing) is particularly important – it’s all fun therapy and learning!
Playgrounds are really important to all children’s development (balance, body awarenes etc) but for children like EJ with sensory processing disorder, vestibular stimulation (things like swinging, spinning around, bouncing) is particularly important – it’s all fun therapy and learning!