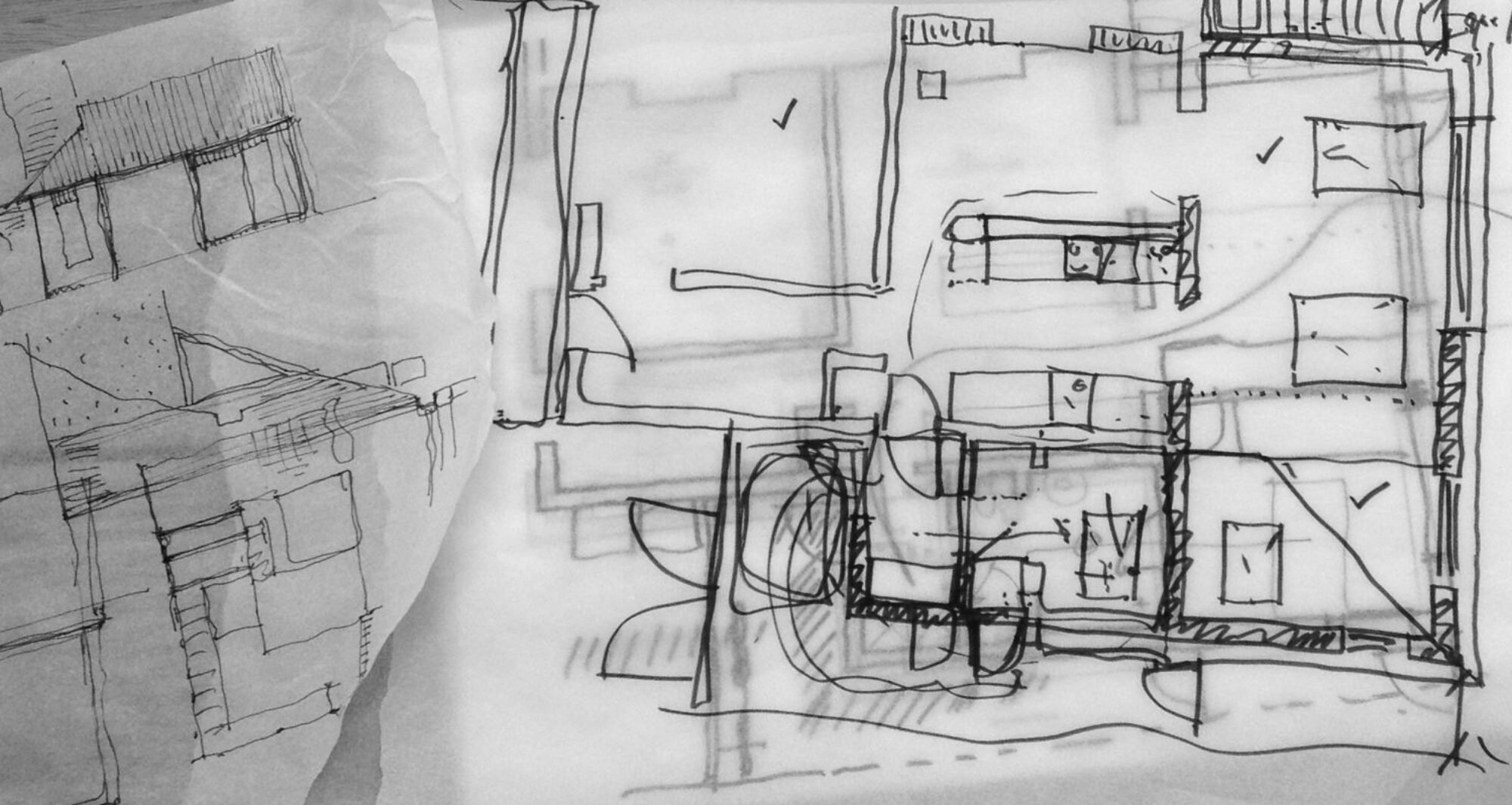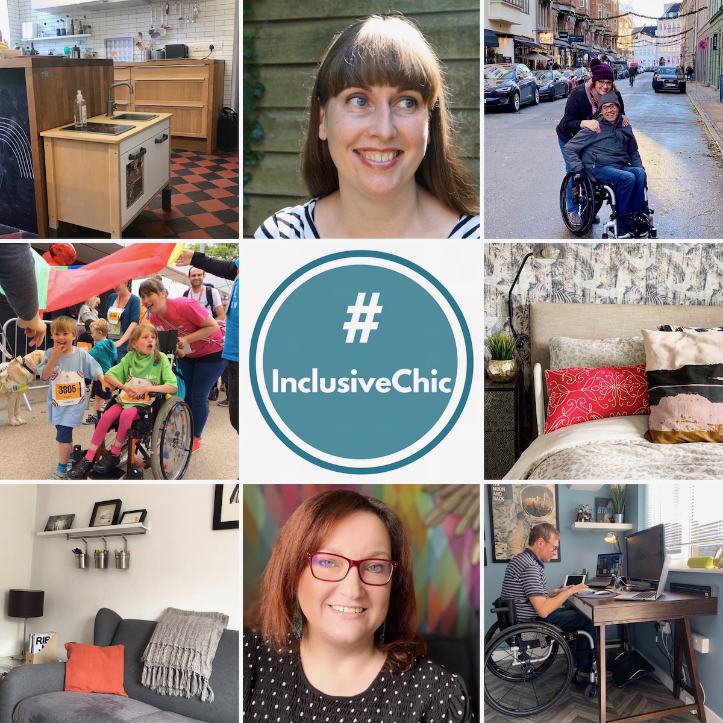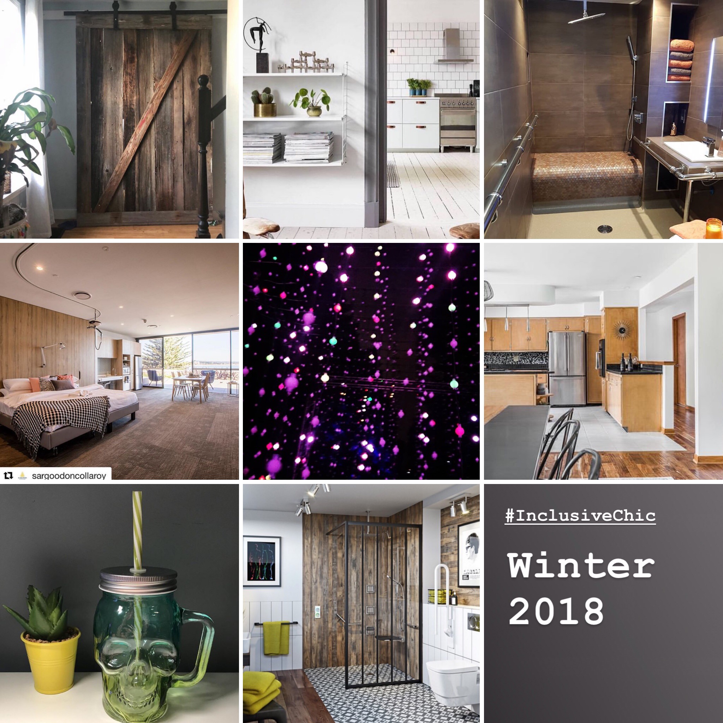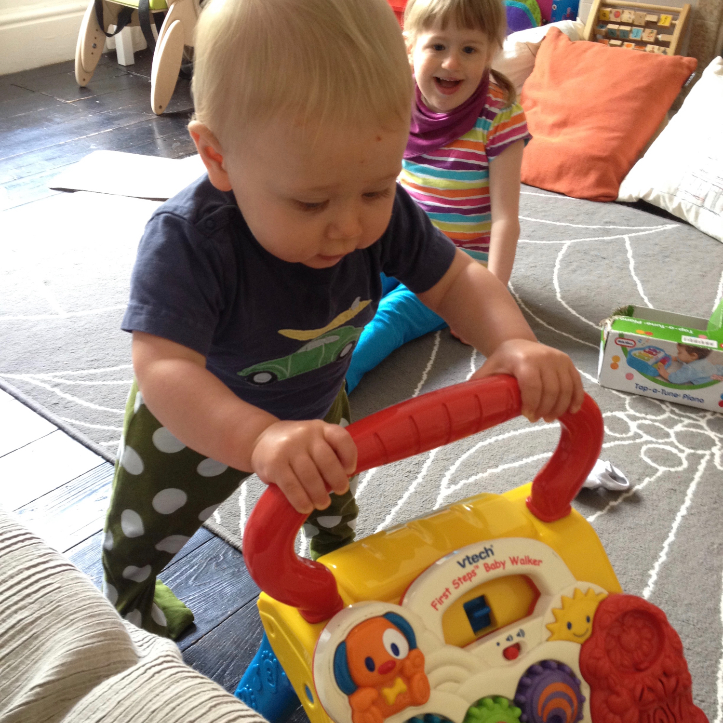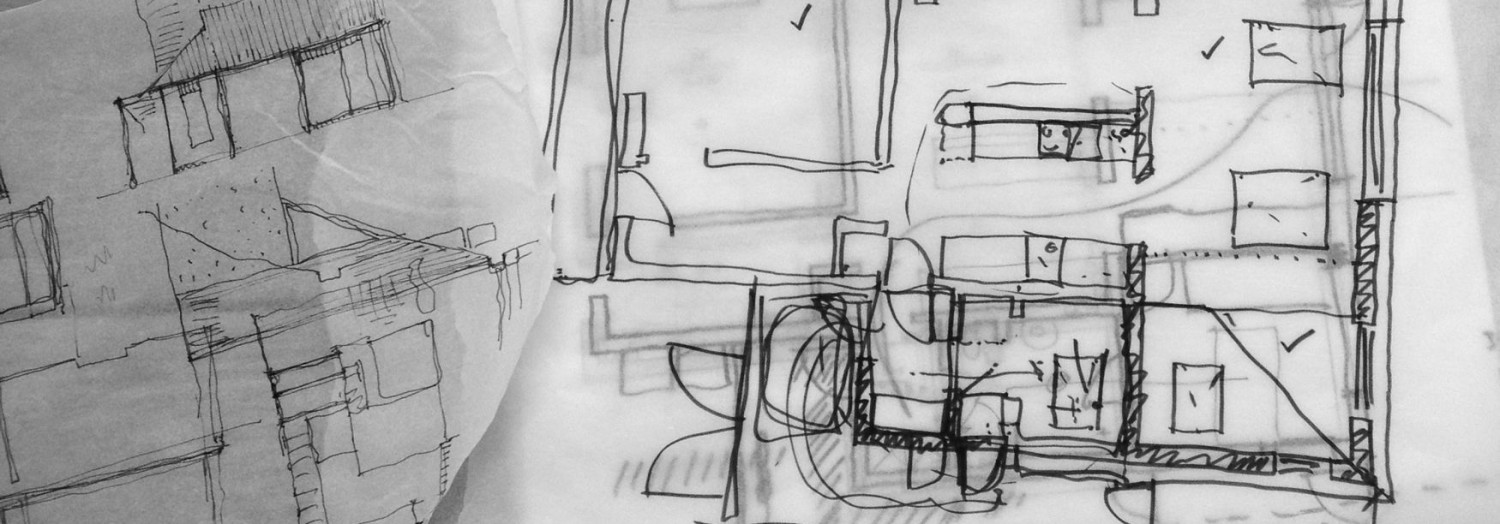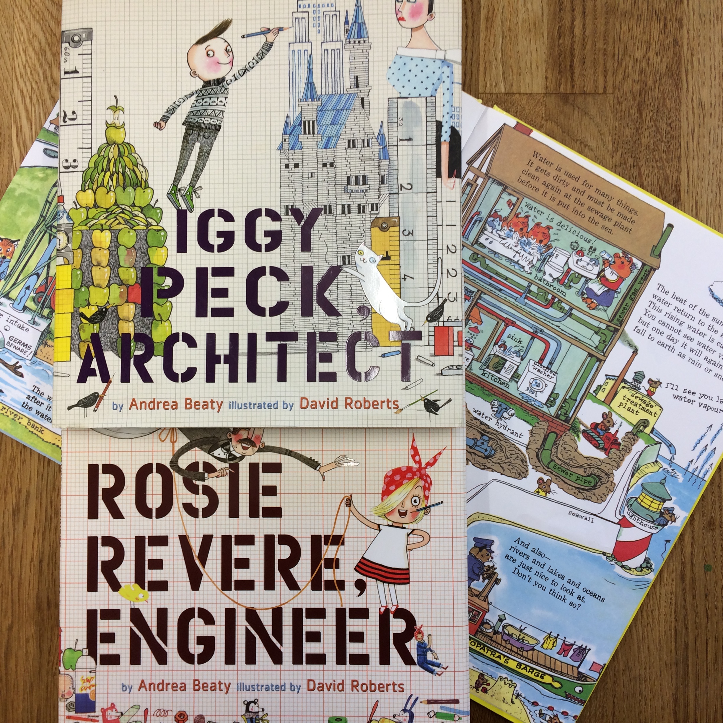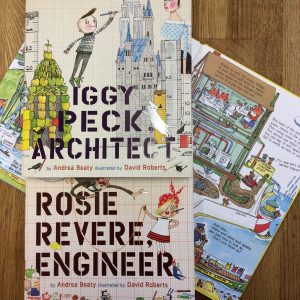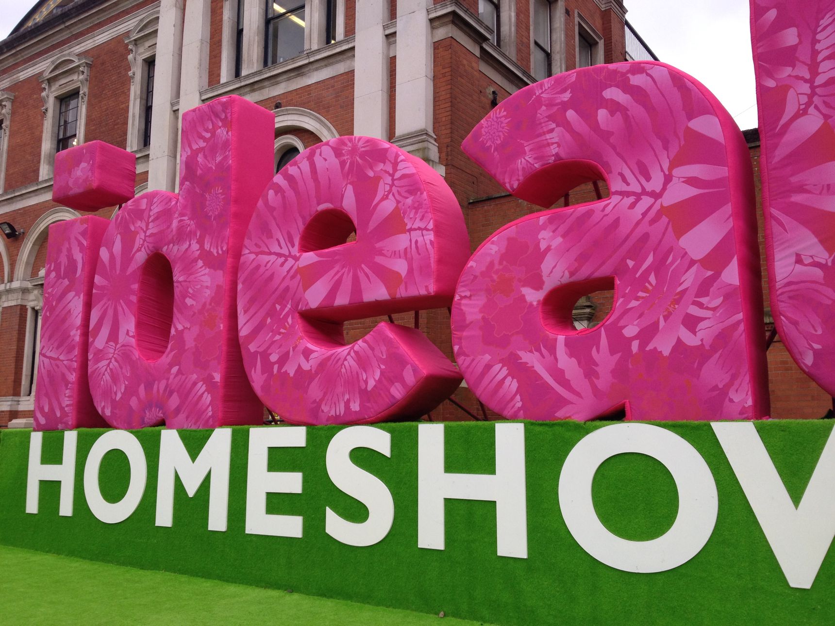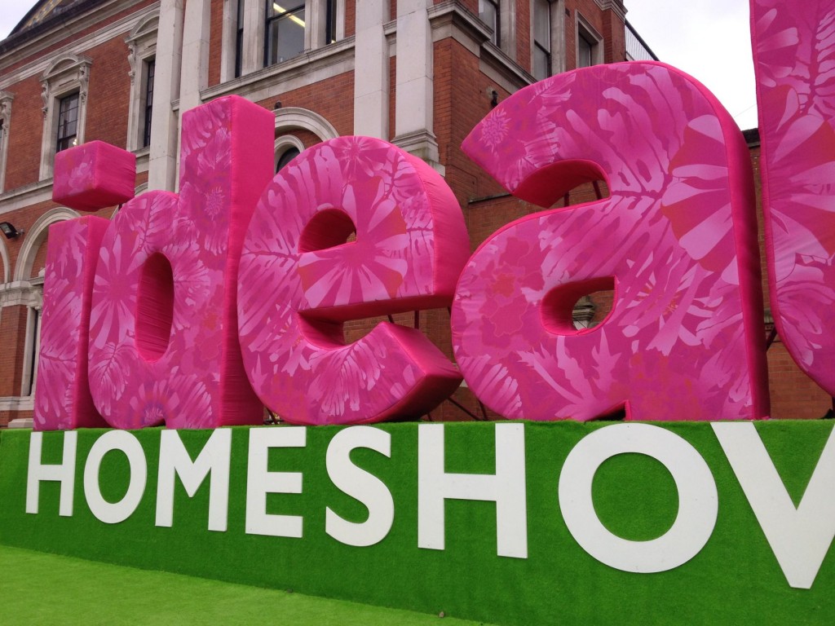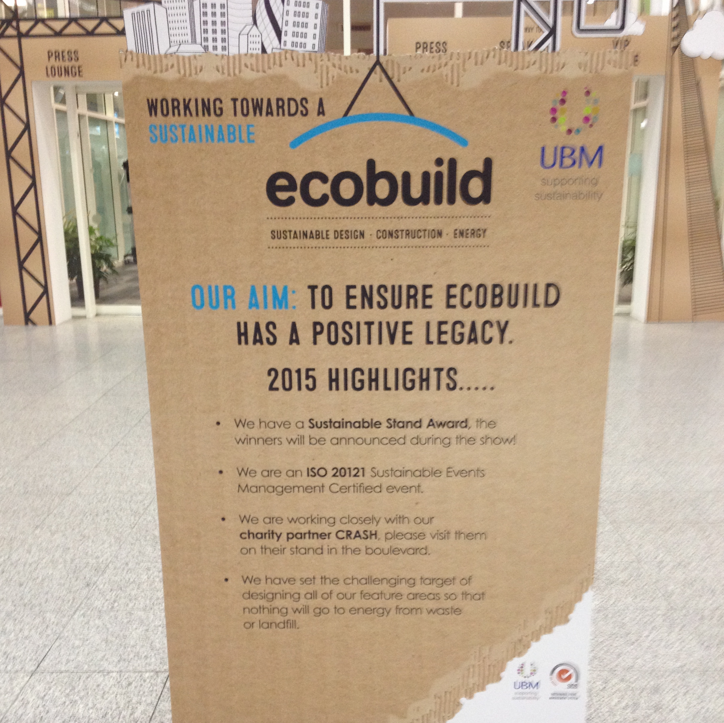Inclusive Chic: A look back at 2018
Sensory Advent
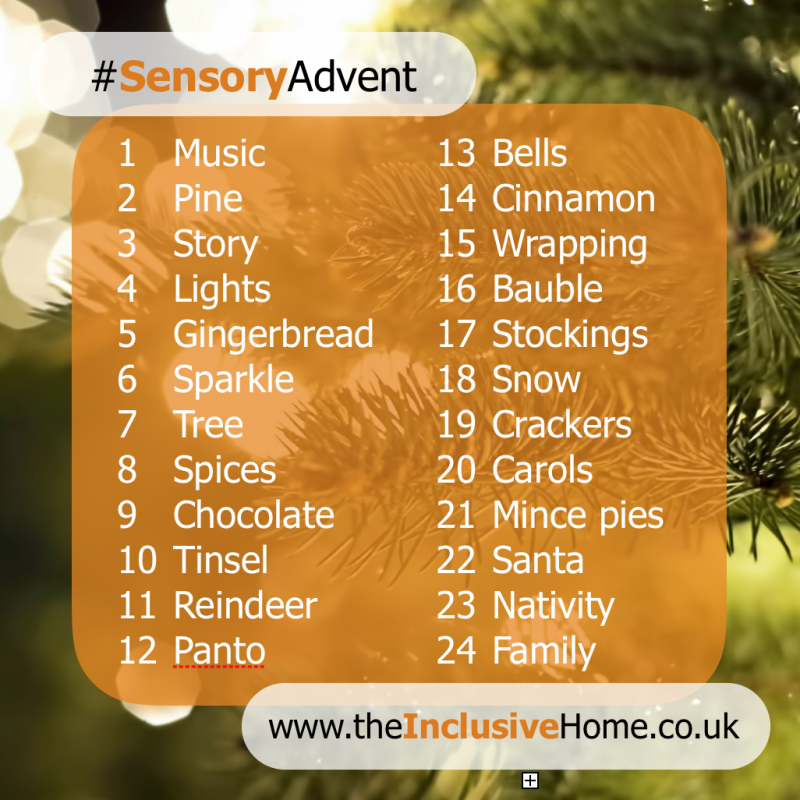 Although she would never say no to a bit of chocolate, the whole advent calendar thing is just not on J’s radar!
Although she would never say no to a bit of chocolate, the whole advent calendar thing is just not on J’s radar!
So this year I thought I might try a more open approach to the big Christmas countdown and have put together a list of themes with a sensory flavour.
I thought it might be fun if anyone fancies joining me in this little advent challenge on social media too!
It could be a mostly photo based Instachallenge or could be blogs, Facebook posts, tweets or a mixture of all!?
There’s absolutely no pressure about how many days you join in (I’m not sure I’ll manage every day myself!)…. but if you do join in then it would be brilliant if you could use the hashtag #sensoryadvent so we can see what each other are up to, and share some festive sensory fun!
10 things you may not know about inclusive homes
Accessible and inclusive design is my ‘thing’ and, as a housing architect, home design is also my ‘thing’ so this is a post about some things you might not know about accessible and inclusive home design!
So what is inclusive design?
The general principles of inclusive home design have been coming into legislation in some regions of England via the Lifetime Homes standards and more recently a version of the standards has been included in the building regulations (although the regs don’t say when and where they should be adhered to, so they are optional for developers unless individual planning authorities to set critera!).
What are Lifetime Homes?
“Lifetime Homes are ordinary homes designed to incorporate 16 Design Criteria that can be universally applied to new homes at minimal cost. Each design feature adds to the comfort and convenience of the home and supports the changing needs of individuals and families at different stages of life.
Lifetime Homes are all about flexibility and adaptability; they are not ‘special’, but are thoughtfully designed to create and encourage better living environments for everyone. From raising small children to coping with illness or dealing with reduced mobility in later life, Lifetime Homes make the ups and downs of daily living easier to manage.”
I believe we should all have these criteria in our minds when we are searching for a new home, or making alterations to our homes. After all, we invest our hearts in our homes, so why wouldn’t we want to make sure they are as welcoming to all our friends and family as possible? And, as we invest our money (the biggest investment most of us will ever make!), let’s make sure we’re providing ourselves with a physical insurance policy, a house that can adapt smoothly to our future needs!
We just need the knowledge, the inspiration and the opportunities, to be able to make these choices for life long happy homes!
So to my top 10….
1. There are not enough!
Accessible homes are just not readily available.
Those who need an accessible home usually struggle to find anything suitable and many people need to adapt whatever they can find (this is practically impossible on the private rental market!). It’s very rare to find a fully accessible property. Even bungalows often have steps at the entrance and narrow doorways and corridors!
And even if you are to you build your own grand design, there are so very few great examples out there to inspire, that those who need accessibility features often end up feeling that it’s too clinical and people who don’t currently have access issues are just not encouraged to think inclusive, so unfortunately it’s just not at the top of the agenda.
I’d like us to change that! Let’s stop treating accessible and inclusive design as niche! I’d love to see great hints and examples of inclusive design in the magazines and the home design TV shows!
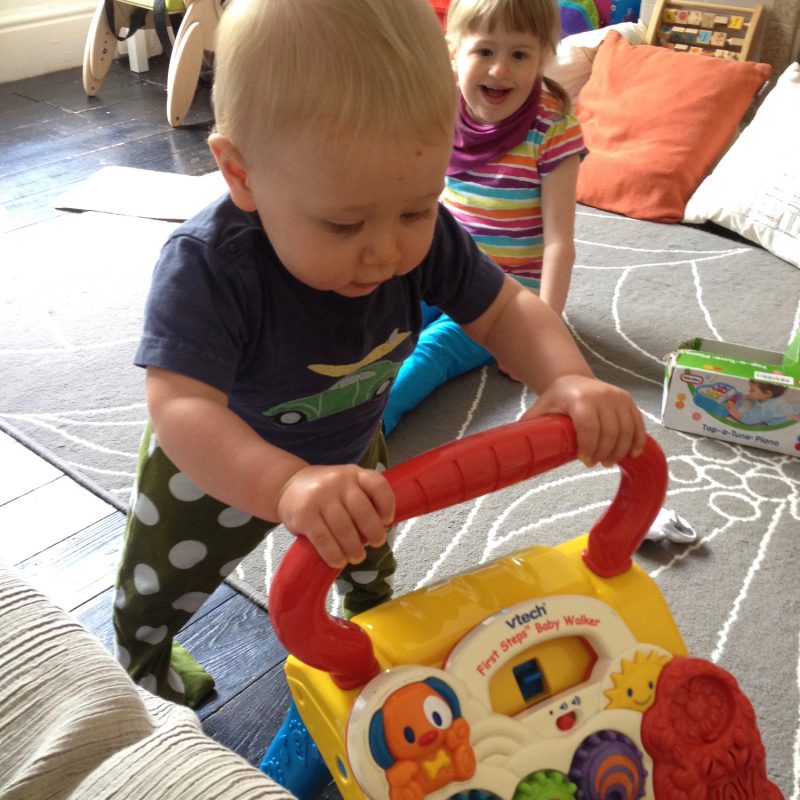 2. You don’t have to be old or disabled
2. You don’t have to be old or disabled
….to benefit from an accessible home!
Many of us share access needs but many of us just ‘put up’ with the way things are, the way things have always been done.
Small children are only small for a limited period of time, so we don’t change our homes specifically for that period in our lives – but how much easier would it be if homes were pre-designed to be ‘wheel friendly’!? For getting in and out with buggies, little ones crawling or bum shuffling, first steps with a baby walker, and later on perhaps bringing scooters and/or bikes through the house to the back garden?
But your house isn’t only for you to live in. Most people want to be able to socialise, to invite friends, have people to stay. What if you make friends with a disabled person? Could they come and visit? What if one of your close friends or relatives becomes disabled or starts to find getting around more tricky with age? Could they still come and visit, could they use the loo or stay overnight? Without compromise or making them feel they are being too much trouble? If we have the choice, wouldn’t we want to be able to welcome all our friends and relatives (now and in the future) whatever their abilities? Why not designs homes to do just that!?
3. Ugly plastic grab rails
…are not a requirement!
Grab rails may be a necessity for some people, but they don’t have to be ugly! There are some lovely metal (and even timber!) versions around now. Some that combine function with regular home accessories, like towel rails or shelving racks to integrate into the room design (edited to add: check out these ideas from Wheel Chic Home!). You could even consider the design of furniture and fittings such that they’d provide a suitable stabilising surface. A piece of cabinetry in the bathroom that would allow someone to steady themselves as they stand at the sink, or gets on and off the loo?
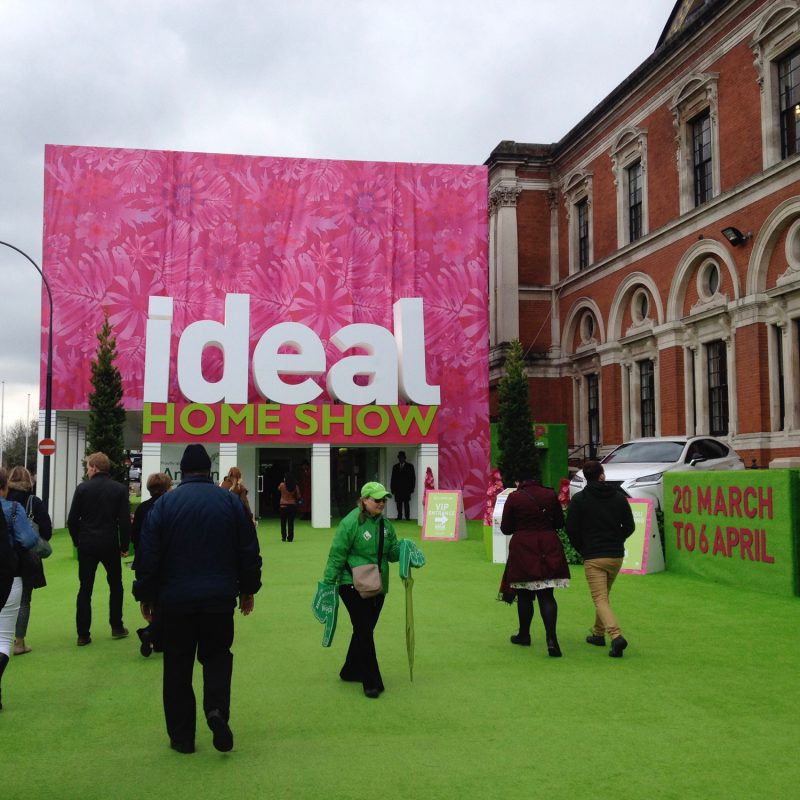 3. Good design principles
3. Good design principles
Like energy efficiency, access and inclusion should form the basis for good design, not an add on. If something is integrated from the beginning it’s always going to be more economic to do, and it also means it will feel like a natural part of the whole, almost unnoticeable except to those who need it!
4. Open plan living
If the magazines and TV makeover shows are to be believed, we’re all aspiring to open plan living and wide spaces, and nothing makes wheelchair or walking frame turning circles easier than open space, and getting rid of walls and narrow corridors!
Inclusive homes most definitely can be Ideal Homes!
5. Downstairs shower room
Developer housing is full of teeny little downstairs loos and micro sized en-suite bathrooms – quantity over quality (in my opinion)! How about consolidating all the micro spaces and opting for a sensible sized downstairs shower room and sensible sized family bathroom independent of the bedrooms so they can be used by whoever needs it (and therefore accessible to disabled family members or guests!)? ……I reckon this would also be super handy for hosing down muddy children, dogs and gardeners!
6. Parking
…is important for many disabled people as public transport is not always doable. Many disabled people need access to a car or easy access for taxi pick up and drop off. If this is something you can integrate at your property, try to ensure there’s enough space around the car space for wheelchair access or to be able to fully open the car door to helps someone in or out – again this is beneficial for other uses (wrestling children into car seats, buggies, shopping, luggage etc!) if you don’t use a wheelchair yourself!
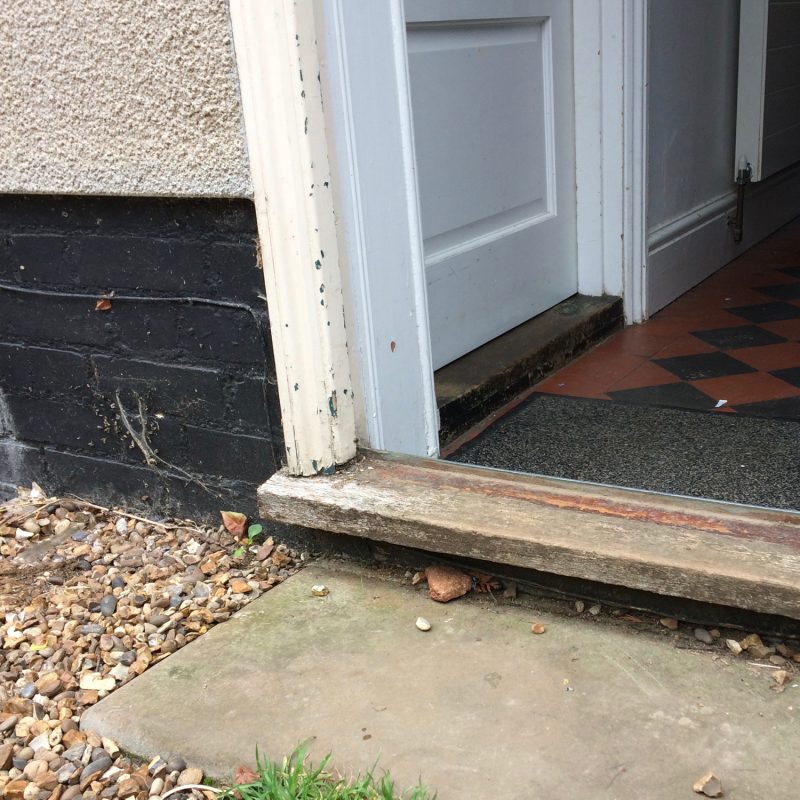 7. Thresholds and doorways
7. Thresholds and doorways
…can be a deal breaker when it comes to making your home visitable for disabled friends and family. There is a sensible historic reason for front door steps. Homes built with timber floors, are raised a certain height above the outdoor ground level, to prevent dampness and also water getting in in flash floods. So, chances are, most older homes will have a door step (or several) and it can be a tricky problem to solve (depending on how much space you have for ramps).
If you can solve your door threshold when you are doing improvement work (or if you are building a new home!) then do it! Save yourself a potential headache in the future, and make it easier for any disabled visitors you have in the meantime!
9. It doesn’t have to be a bungalow!
Accessible homes can be detached houses, semis, terraces, flats on the ground floor or even flats on the upper level, as long as there’s step free access (i.e. ramps, level thresholds and/or a lift) and a room that can be accessed step free that could be used as a bedroom! In a house, perhaps you could double up uses – a play room, a home office (or even a living room if separate from the kitchen/dining area) that could become a guest room for a disabled visitor?
10. Future-proofing
As I mentioned above, our homes are probably the biggest single investment that we’ll ever make, so I think it’s only sensible that we think about future proofing them! By that I mean make them sustainable in the broadest sense, invest our money sustainably so we don’t have to throw large amounts of money into them later! Think about energy efficiency, perhaps energy production, the materials that we use, but also how inclusive it is going to be!
If we design along the lines of lifetime homes principles we can make our homes become a physical insurance policy against illness or disabily in our own futures, as well as comfortable and flexible in the present!
This is a post for #SEND30DaysChallenge: Day 2: “10 things you don’t know about….”
(At this rate it’s going to take me years to complete this challenge!)
100 best disability blogs
Thank you so much to Stairlifts Reviews for including my blog in their 100 Best Blogs for Disabled People and Carers!
I’m in great company in this selection, with many of my own favourites, including: Down’s Side Up, Steph’s Two Girls, Special Needs Jungle, JBOT and Words I wheel By!
Some of the more well known charities & disability organisations (like Scope & Disabled Go) are also listed, as they have great blog posts, often by guest writers with personal stories or professional advice.
And many more (new to me) blogs to follow too!
Shouldn’t all homes be inclusive?
Originally posted on Clos-O-Mat & Building Talk
Before my children came along and I became a full time parent carer, I worked in architectural practice. Most of my design experience has been in home design, from individual house alterations to large scale newbuild and refurbishment projects.
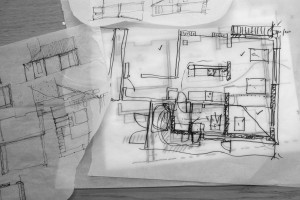 I have to say I particularly enjoy the challenge of getting stuck in to an individual home project. It’s extremely rewarding to see how much of a difference a bit of lateral thinking, and sometimes just a few small changes, can make to the way a house works for a family. Perhaps by releasing a bit more breathing space through changes to the layout, adding better storage to make rooms feel less cluttered or maybe extending out or up to add extra rooms.
I have to say I particularly enjoy the challenge of getting stuck in to an individual home project. It’s extremely rewarding to see how much of a difference a bit of lateral thinking, and sometimes just a few small changes, can make to the way a house works for a family. Perhaps by releasing a bit more breathing space through changes to the layout, adding better storage to make rooms feel less cluttered or maybe extending out or up to add extra rooms.
For me it’s important to take a broad view, think about how a family uses the spaces now, and in the future. Are the room functions in the right places? Is there any under-utilised space? Can circulation be simplified?
Becoming a mum to my little girl with developmental disabilities has reignited my passion for encouraging more widespread consideration of accessible and inclusive design in home design, as well as places, spaces and products.
I’m also a keen advocate of sustainable design (a much, probably over, used term!), and am passionate about improving the sustainability of our new and existing homes. But by this I don’t just mean energy efficiency, that is just a part of what good sustainable design should be.
Sustainability is also about longevity, cost effectiveness and minimising waste. If a home is built with flexibility in mind from the start, that seems to me to be fundamental to the sustainability ethos – in that it will last longer, cost less over the lifetime of the house and be changeable without being wasteful.
Designing a home for a whole lifetime’s needs (to standards like lifetime homes), will make subsequent alterations as unobtrusive and cost effective as possible and, quite apart from anything else, if you reach a time in your, or a loved one’s, life when greater accessibility becomes more critical, invasive building work is probably the last thing you will want to think about!
Accessibility also nicely slots in to the health and wellbeing aspect of sustainable design – why not make sure our homes more welcoming to ALL of our friends and family whose needs may be different to our own (perhaps granny with a walking aid, or your newly crawling niece or nephew?).
However for some reason inclusive design still doesn’t seem to be seen as a mainstream concept. There’s a perception that accessibility is only for wheelchair users. House design is either ‘wheelchair friendly’ or not, and there really is an acute shortage of the ‘wheelchair friendly’ variety.
It’s widely acknowledged that there is a housing crisis in the UK at the moment, with particular shortages in the south east of England and this compounds the shortage of accessible homes.
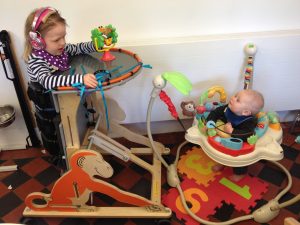 Somehow the idea that inclusive design (or even better accessible or universal design) is of benefit to us all, isn’t being embraced! I guess if you are young and fit it’s easy to be oblivious as to how our environment and buildings can make life difficult (or even impossible) for some people, but if you get injured and have to use crutches or a wheelchair, or even try to push a pram or wheel a large suitcase around, the environment can suddenly appear very inhospitable.
Somehow the idea that inclusive design (or even better accessible or universal design) is of benefit to us all, isn’t being embraced! I guess if you are young and fit it’s easy to be oblivious as to how our environment and buildings can make life difficult (or even impossible) for some people, but if you get injured and have to use crutches or a wheelchair, or even try to push a pram or wheel a large suitcase around, the environment can suddenly appear very inhospitable.
One of my dreams is to see inclusive design become ‘everyday’, for there no longer to be any need to differentiate inclusive design as a separate, niche, concept. I want to see fantastic examples of accessible homes featured on TV makeover shows, and in the homestyle magazines, so that disabled people and their families are presented with inspirational examples of how fantastic their homes can be, and (perhaps more importantly) so that non disabled people see inclusive design as an interesting and exciting design approach for life-long happy homes – to break the perception that accessibility is all ugly plastic grab rails and old fashioned stair lifts.
I want to see a celebration of design that is flexible for a variety of needs, design that not only works for you, your children and your grandchildren but that is stylish and ideal homes worthy!
Good inclusive design should allow everyone to be able to participate as fully with family life (as they want to!) as naturally as possible – what can be more valuable than that?
talking of home
I gave a short talk at the Health, Social Care & Housing conference last week! One of a series of sessions running parallel with the main Chartered Institute of Housing Conference in Manchester from 28-30th June (#CIHhousing16).
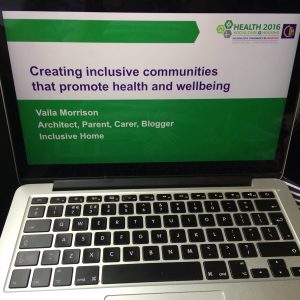 It’s totally out of my comfort zone, but raising awareness of inclusive & accessible housing is such an important issue to me that when Habinteg kindly asked me to join them in a talk, I just had to say yes!
It’s totally out of my comfort zone, but raising awareness of inclusive & accessible housing is such an important issue to me that when Habinteg kindly asked me to join them in a talk, I just had to say yes!
Habinteg are champions of accessible design and are one of the founders, and now maintainers, of Lifetime Homes standards (the widely used inclusive design standards for housing). Habinteg’s Paul Gamble chaired the session, which examined the links between accessible housing and the pressures in social care. The two other speakers were researcher Martin Wheatley (@wheatley_martin) and Michelle Horn from Centre for Accessible Environments.
Martin presented highlights from the new research he’s been carrying out (involving Habinteg, Papworth Trust, IPSOS Mori & LSE), trying to identify and quantify the REAL need for accessible housing. Such a difficult area to pin down as not all people who need increased accessibility necessarily identify themselves as disabled, and/or may not be ‘in the system’, so even these new results could be an underestimate of the real need. (And of course that’s putting aside the fact that although every family doesn’t ‘need’ their home to be accessible right now, every family, at any point in time, could need their home to be more accessible for themselves or for their wider friends and family).
Some really interesting findings were presented, which could help give context to, and generate a more widespread appreciation for, the value of inclusive and accessible design in the mainstream. The two findings that excited me most were:
- Disabled people are not mostly old people! Martin’s stats showed that over 50% of disabled people are working age people or children. I think this is really important for design, because often the perception of accessibility is ‘old age’ and this often takes the style and glamour out of it! (Not that I’m saying older people are not stylish and glamourous you understand! I know many who are! – but there does seem to be a hint of the industry not trying very hard when it comes to design + old age.
- Accessiblity features don’t put house buyers off! I think this is huge! Part of the research was a survey of a typical cross section of society (with a broadly proportionate number of disabled & non-disabled people). The question was broken down into elements (broadly similar to the lifetime homes categories) and most were seen as an advantage rather than disadvantage. It was just the very specialist items, like vertical lifts, that were deemed were off-putting (presumably to those who didn’t need them!). I think this is really valuable information to help demonstrate the desirability of accessibility!
Michelle talked of our existing housing situation in the uk. For example, at present only 6% of our homes have even the basic accessibility features, in line with the new ‘visitable’ building regulations standards (Part M: Category 1). So even if we were building 100% of homes to lifetime homes standards (or Part M: Category 2), it’s going to take us a very long time to reach anywhere near enough to house the current estimate of 20% of families with a member who has access needs. And if we are to continue on our current trajectory, only providing 10% of wheelchair accessible housing in our newbuild developments, there’s no doubt that more expensive (and disruptive) adaptations will continue to be necessary to existing properties.
 My own contribution to the talk was one of two halves. Firstly our own home story, told from a family perspective, what ‘making do’ actually means for us and what we plan to do to our house – you can read part one of my talk on Habinteg’s blog.
My own contribution to the talk was one of two halves. Firstly our own home story, told from a family perspective, what ‘making do’ actually means for us and what we plan to do to our house – you can read part one of my talk on Habinteg’s blog.
The second half was more of a call to action – How do we shake the perception that accessibility is niche? That there isn’t inclusive design & normal design, that if society is really serious about inclusion and equality, then shouldn’t all design be inclusive? Edited to add: Habinteg have posted part two on their blog too.
I’m so glad I took part in the talk. It was great to meet & chat to the other speakers and we had some lovely feedback from people who attended.
Habinteg are following up with a day of action on Friday 8th July!
Do get involved on twitter with the #ForAccessibleHomes hashtag!
picture books
One of the things I miss about not working in the office is access to the practice library.
The internet is brilliant for finding information, ideas, images…. especially when you are researching for a blog from the comfort of your own sofa! But not everything is available online. Building standards, reglulations and technical design guides for example. I’ve also found it quite tricky finding interesting and inspiring examples of accessible housing projects online… and of course the internet is not quite the same as flicking through real paper books, with pretty pictures in. Designers do like a pretty coffee table picture book or magazine for a bit of inspiration!
The picture books beginning to take over my bookshelves are not quite relevant for building design… unless you count Iggy Peck Architect, Rosie Revere Engineer & What Do People Do All Day?!
It was my birthday recently and some of my lovely relatives gave me some money to spend so I thought it was about time I treated myself to some nice new books (to compete with the kids on bookshelf space!) and to get me up to date with new ideas and get some design inspiration.
So, as you do (when you want some geeky techie books and coffee table architecture books), I popped onto the RIBA Bookshops website and searched for:
ACCESSIBLE HOUSING = ‘1 product’
Ok well I’ll try:
INCLUSIVE HOMES/HOUSING = ‘1 product’
I wasn’t expecting loads of titles, but I have to say I was pretty surprised to see next to nothing come up on any of the searches I did for accessibility, inclusive design, wheelchair accessibility….! So much so, I emailed the bookshop to ask if I was missing something, but they only came back with a couple of other titles. Another big surprise was that, of all the titles I found, only 2 are post 2010! Only two accessible design titles listed in the UK’s biggest architecture bookshop published after the Equalities Act!?
It would be nice to think this is because accessible & inclusive design publications don’t need to be singled out from the general design books….. maybe one day….. but I don’t think that’s it. I just don’t think we (we, as in everyone, not just designers) have grasped the importance of accessibility for all of us, not just as a niche, not just as a token gesture.
My other theme of interest is sustainable & eco design, and it’s telling just how much a general popular interest in this concept has broadened it’s appeal, and I guess, snowballed the demand for ‘eco’ building, such that there is now a pretty good selection of specialist books for that subject, plus coverage in general architectural design books, magazines and the home design media. My searches for titles in this category came up with much more healthy results:
Eco homes/housing/house = 121/154/600 products
Green homes/house = 22/14 products
So, I don’t quite know how we start it, but for so many reasons, not least if we are serious about building an inclusive society, we really need to start an accessible design snowball ASAP….!
are home design magazines accessible?
No, not directly anyway.
But, with a little shift in focus, I think they could quite easily be more inclusive.
I tend to buy a home design/refurbishment/style magazine each month. Not always the same one, I like a bit of variety!
This month (July 2015) I decided to do a little bit of homework and grabbed a selection of them. My perception was that there wouldn’t be much mention of inclusive design or accessibility, but I’d never really scrutinized them before and thought it would be an interesting exercise to be more analytical about it. And so, I decided to read my selection (Grand Designs, Homebuilding & Renovating, House Beautiful and Living Etc) word by word from cover to cover to see how many direct (and indirect) references I could find….
My criteria was: Use of the words (or variations of): disability, accessibility, inclusive/universal/design for all, flexibility and/or any articles which made reference to future needs, varying abilities etc. So my results were….
A pretty resounding: NIL
This mini study was obviously with a very small sample group so I could be doing a disservice to the magazines I selected, however…
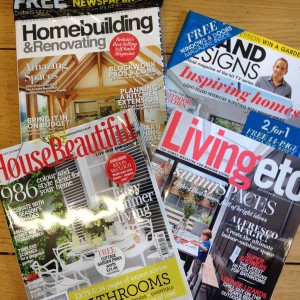 In the 4 magazines the only time I saw the word ‘accessible‘, it was in relation to the colour blue!
In the 4 magazines the only time I saw the word ‘accessible‘, it was in relation to the colour blue!
I spotted the word ‘disabled’ in one article (hurrah!), but it was just one sentence about how self building was something everyone can do, and unfortunately there was no expansion of the statement to explain the benefits that self-building held for those with a disability.
No use of the word inclusive at all (that I could find).
However there were a few articles that referred to flexibility for future use (mostly in the context of growing families. I feel a little bit of extra content could easily have extended that concept to include families or individuals with other needs).
Another article mentioned multi-generational living. It’s an area which I find really interesting from an inclusive perspective, except that in this particular article it was used in the context of the older generation not selling up, and therefore causing a stagnation of the housing market. (I’m not really clear how multi-generation living would cause a problem in this way as, it seems to me, to be a positive way to inhabit larger homes!?) – A slightly odd take on it I felt, but at least it was mentioned!
Also an ad for a new kit home (House Beautiful) covered multi-generational living. This was one of the 3 show homes built at the Ideal Home Show. By far my favourite as it looked to me as if it probably complies (or comes close to) Lifetime Homes standards.
However although there were no direct references to inclusion, there were lots of articles and at least one or two lovely projects featured (in each magazine) that contained many aspects relevant to inclusive design. Lots of projects with big open plan living spaces, many ‘single level homes’ (bungalows!), some 2/3 storey homes with a downstairs loo (some large enough for a shower!) and a couple that also featured a separate room that I thought might be suitable to convert to a bedroom (if needed by a family member or overnight guest that couldn’t use the stairs)!
It would have been lovely to see these inclusive aspects highlighted and celebrated in the articles. An ideal opportunity to prompt people to think about their own future needs, and to think about how they could make their home more welcoming to disabled or elderly friends or family. Not to mention giving some inspirational examples to people who are actively seeking to make their home more accessible!
And purely from a sale’s point of view…there’s whole market out there that isn’t being catered for (e.g. this gov article about the ‘purple pound’ on the high st)!
design that cares
It’s Carers week 2015 in the UK so I thought I’d write a little bit about us and about the difference a ‘care friendly’ home would make.
We are all on different journeys to become carers, for some it is a sudden occurrence (through accident or sudden illness), but for most (I think?) it’s a very gradual thing.
 We didn’t know EJ was going to have additional needs when she was born, her neurological condition only gradually revealed itself to us. She’s now 4.5 and is non-verbal with very limited communication and understanding, is mobile in a sort of bunny hop/bumshuffle fashion, can stand and take a few steps with support but is a long way from walking (if she ever does?). I still feel a bit weird about the term carer as it applies to me – I’m a mum, and being a mum to any child is being a carer – isn’t it? However I can see that the older EJ gets, the more I will fit into the role of parent carer. My days continue to involve a lot of guessing what she needs/wants, nappy changing, help with eating, lifting, oh and hugs! Lots of hugs!
We didn’t know EJ was going to have additional needs when she was born, her neurological condition only gradually revealed itself to us. She’s now 4.5 and is non-verbal with very limited communication and understanding, is mobile in a sort of bunny hop/bumshuffle fashion, can stand and take a few steps with support but is a long way from walking (if she ever does?). I still feel a bit weird about the term carer as it applies to me – I’m a mum, and being a mum to any child is being a carer – isn’t it? However I can see that the older EJ gets, the more I will fit into the role of parent carer. My days continue to involve a lot of guessing what she needs/wants, nappy changing, help with eating, lifting, oh and hugs! Lots of hugs!
In my ideal world we’d already live in an accessible home, or at least one built to inclusive design standards like lifetime homes. When we bought our house it was more a matter of finding something we could actually afford in an area that my husband could commute to work from! The house we have is the only one we found that fitted those categories (it only fitted the affordability category as it needed quite a lot of TLC!) – but, it is not accessible.
We, like so many others, are ‘making do’ in an unsuitable house (for other people’s stories see Leonard Cheshire’s #Hometruths campaign).
We could move – but there is a real lack of accessible housing on the private sale market and almost zero on the private rental market.
We could join the council housing/housing association list – but again there’s a distinct lack of available properties and therefore any that come up are in extremely high demand.
Or finally, (and this is the route we are going down) we could adapt. (We are very grateful that there is some financial support for this in the form of the Disabled Facilities Grant, but it is a long process and, of course, is a limited sum – so to meet Twinkle’s needs our project will involve partially self funding – ie borrowing more!).
None of our options would be a quick fix, and most would involve a large amount of upheaval, stress and cost – something that people finding themselves needing care or in a caring role can little afford – and for that reason, many just struggle on continuing to try and ‘manage’ with what they have.
Unfortunately the house building industry often seems to pigeonhole design very much as ‘wheelchair friendly’ or ‘normal’. But what is ‘normal’!?
If you think about it, everyone begins life ‘disabled’! We’re not born walking, most of us begin life ‘on wheels’! Many of us will also end life with reduced mobility (not to mention the whole spectrum of conditions between cradle and grave that could affect our use and enjoyment of our homes (sight, hearing, dementia…..). To me it just seems wasteful and unsustainable not to design homes to allow for this transition as easily as possible!
Some councils, have adopted a standard called Lifetime Homes for new houses. It is meant as exactly that. It doesn’t have to be fully wheelchair accessible from the start, but that the fundamentals of the design should consider a whole lifetime’s needs. The house, and access to it, follow a checklist of features that would make life much easier for a disabled or elderly resident or visitor (and therefore also for those caring for them). The design should also take into account how it could be adapted in the future if needed (e.g. where lifts or hoists could be positioned for the greatest benefit and least impact on the rest of the family).
I would love to see this standard adopted nationally for new housing. It would ease so much pressure (both mental and physical!) for people if their home accommodated them easily, no matter their ability, without having to go through disruptive changes at a difficult time in their lives (not to mention helping free up space in hospitals if people can more easily return to their own homes!).
But the scope shouldn’t just be new houses! Like us, most people live in a ‘2nd hand house’! What I’d like to see is more inspiration and information out in the mainstream media about the benefits of inclusive and accessible design for everyone. There is the occasional article in the mags or a feature on home design TV shows, and (of course!) there is the gold standard – DIYSOS Big Build – who do amazing work! However generally these features tend to include a disabled family member. How often is there any mention of accessibility or inclusion otherwise? So often when these TV shows start off, the family is young and able, with no children (or pregnant, so many of them are pregnant!), building a home for their new family life – how fab would it be to discuss inclusive design in this context – a home that’s easily adaptable for whatever life throws at you?!
We need a change in perception! We need to get people thinking about how their home can be comfortable for the long haul? Consider flexibility for the future!
I understand that it may seem a bit depressing to be talking about degenerative health when you embark on a new and exciting house project, but inclusive design is not just about illness, disability and old age. Inclusion is about multi-generations. It’s about children, people with bikes to store, being able to get big furniture into the house without taking out a door frame! It’s about well considered planning. You only have to watch a few episodes of Grand Designs or read a few interiors and house design magazines and to see that people are aspiring to lovely wide open plan spaces, level garden decks etc – lots of things that are completely compatible with inclusive design. Nothing makes achieving wheelchair turning circles easier than minimizing narrow corridors and gaining more open plan living space! Lifetime homes/design for all needs is just an extension of what people are already moving towards. With an extra layer of thought added: Where would a vertical lift go if one was needed in the future? Would a room downstairs be able to become a bedroom? What about wheelchair storage areas (also useful for bikes, buggies, kids trikes/scooters) or the downstairs loo big enough to fit a wet floor shower (- and how useful for hosing down muddy kids and dogs too!)?
We are all willing to take out insurances to protect our fincances when we buy a home, so why not consider our future needs in our home when making a big investment like an extension and/or refurbishment? I think people would be open to consider these ideas were they made aware of the the benefits and offered inspiration!
I think a lot can be learned from the way that improvements in energy efficiency performance has moved up the agenda in recent years. An Eco home is now a sellable feature so why shouldn’t inclusive sit proudly alongside eco on that estate agents brochure!?
an ideal home?
On my quest to get up to date with what’s going on in the design world, and try to work out the amount of crossover there is between the homestyle and homebuilding sector and the independent living world, I’ve been googling, tweeting, browsing magazines and have gone along to a few shows/exhibitions. I had hoped to get to a few more (unfortunately the pesky issue of childcare foiled me there!) so I had planned this post as a comparison of some of the home shows and independent living shows, however as I did make it down to London Olympia for the last weekend of the Ideal Home Show, I’ll have to concentrate on that trip!
I was running late (as usual!), and almost managed to go to the wrong venue (Earls Court – oops!), but I made it just in time to catch the start of George (Amazing Spaces) Clarke’s talk! I really like George Clarke’s programmes, Amazing Spaces and Shed of the Year are particularly enjoyable, I think because they are so tangible to people – it’s so easy to imagine yourself getting stuck into a small project like the ones featured! In fact every time I watch Amazing Spaces, I end up on google looking for small caravans to refurbish (and I’m really not joking! – a bespoke adapted caravan would make holidays so much easier with Twinkle because sorting out a safe bedspace can be a major issue for us on overnight trips!)!
I love these sorts of exhibitions! There’s always loads see, but they can be pretty overwhelming unless you have a specific focus.
I think my favorite area this year was the garden zone, probably because it is most current in my mind – we are planning to sort out our own forest garden and would love to add a lot of sensory aspects. I’m also a little obsessed with inclusive playgrounds so I’m always looking out for interesting landscaping ideas, sensory elements and interesting textures.
As well as updating myself on design trends and picking up ideas for our project, the big reason for me going to the exhibition was to see how (if?) inclusive and/or accessible design was addressed. I’m afraid to say it really wasn’t much at all (I’m so sorry to pick on you, Ideal Homes, but as I didn’t make it to Grand Designs Live or the Homebuilding & Renovating Show, I don’t know how they compared).
There were very long queues for the full scale show homes (built in the middle of the hall!) but I felt I must look around the ‘Future proof home’ thinking it would be the one for me. Info on the route round was a bit lacking, the people in front of me were expecting futureproofing to mean technology and (of course!) I was thinking futureproofing meant design for life, but in actual fact it was environmental sustainability (we had to ask one of the members of staff at the end of the route!). For more information I was directed to the company who had a stand just outside. From an environmental point of view it was really fantastic, almost passivhaus standard which is exactly the right direction we should be going as far as I’m concerned from an energy point of view. However there was no specific reference to inclusive design or accessibility as part of the futureproofing. I got the impression that it was not something they’d really considered as ‘a thing’. Yes, of course they’d design for wheelchair access if the client asked, as each house would be bespoke, but for a product that is such a huge investment shouldn’t we be encouraging homeowners to consider their future needs? I get that growing old or considering ill health is not completely in the spirit of aspiration for an ‘ideal’ future, but people are willing to discuss insurances and invest in pensions for the future, so why wouldn’t they want to think about designing their house to adapt for their lifetime? – If they could be shown how inspirational design could make that a reality!?
The House Beautiful showhome was a different story. I have to say the actual aesthetic of the house was not completely to my taste (sorry guys!) but the important thing is that the internal planning has been well considered. The driver for them was to design for multi-generational living, and it followed that the resulting layouts are accessible and adaptable and look as if they follow most, if not all, of the Lifetime Homes principles. The bloke at the stand that I spoke hadn’t heard of Lifetime Homes, and it wasn’t mentioned on the literature, but if the plans do comply I think they ought to be celebrating that and using it as a positive sellable asset in the marketing of their new homes!
A few people I spoke to around the hall seemed interested but I didn’t feel it was something that was really on the agenda and one guy quoted some odd (very low) figures to me about the number of people who ‘need’ inclusive housing. On the spot I couldn’t recall any figures myself so I made a mental note to research the stats! (Edited to add this link to the government website giving some disability facts and figures). However my point was, inclusive design isn’t just for people who ‘need’ it, it’s not just for the stereotype disabled person, it can just make life easier for everyone e.g. parents with prams and wriggling toddlers. When I put that to him, he said ‘well our parent’s managed’ – erm!? Don’t we want more from an Ideal Home than just managing? Shouldn’t our homes be designed to make life easier for all the family? Young, old and disabled or not?
As I was leaving the hall, I stopped at the map by the entrance and had another scan through the exhibitors to see if I’d missed the big accessible design area….but no, nothing obvious. A couple of the (very lovely and very helpful) staff asked if they could help and I asked them if they could think of anything. Neither of them could. I also asked them if they’d had many disabled visitors, and they said yes they had!
So Ideal Homes (and all other homestyle and homebuilding media), in planning your future shows I’d like to ask you to:
Please think about the disabled visitors you have that want to be inspired!
Please think about the vsitors who have disabled or elderly relatives and friends who could make their homes more accessible and welcoming!
There is a huge market out there that you are missing out on!
