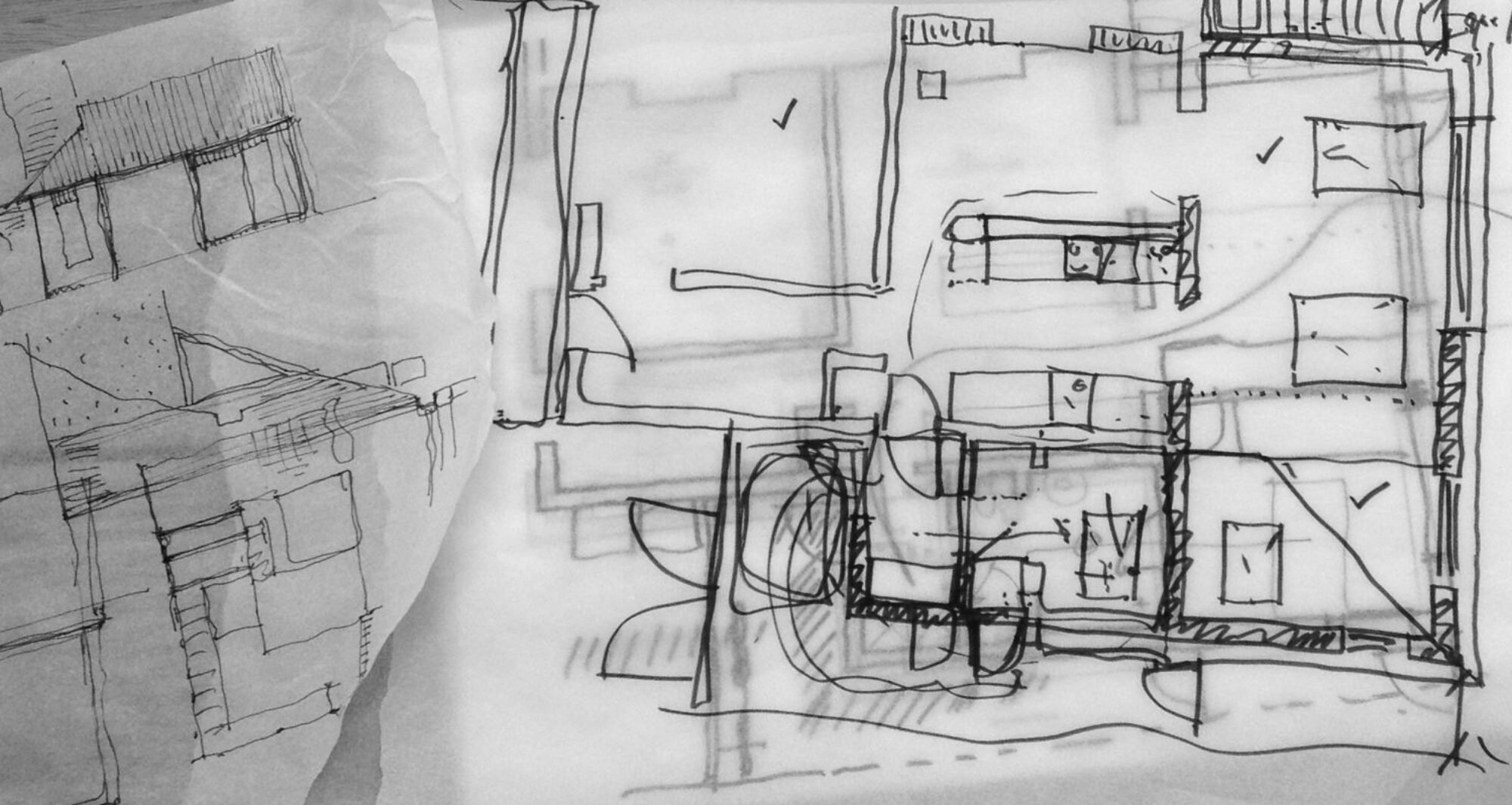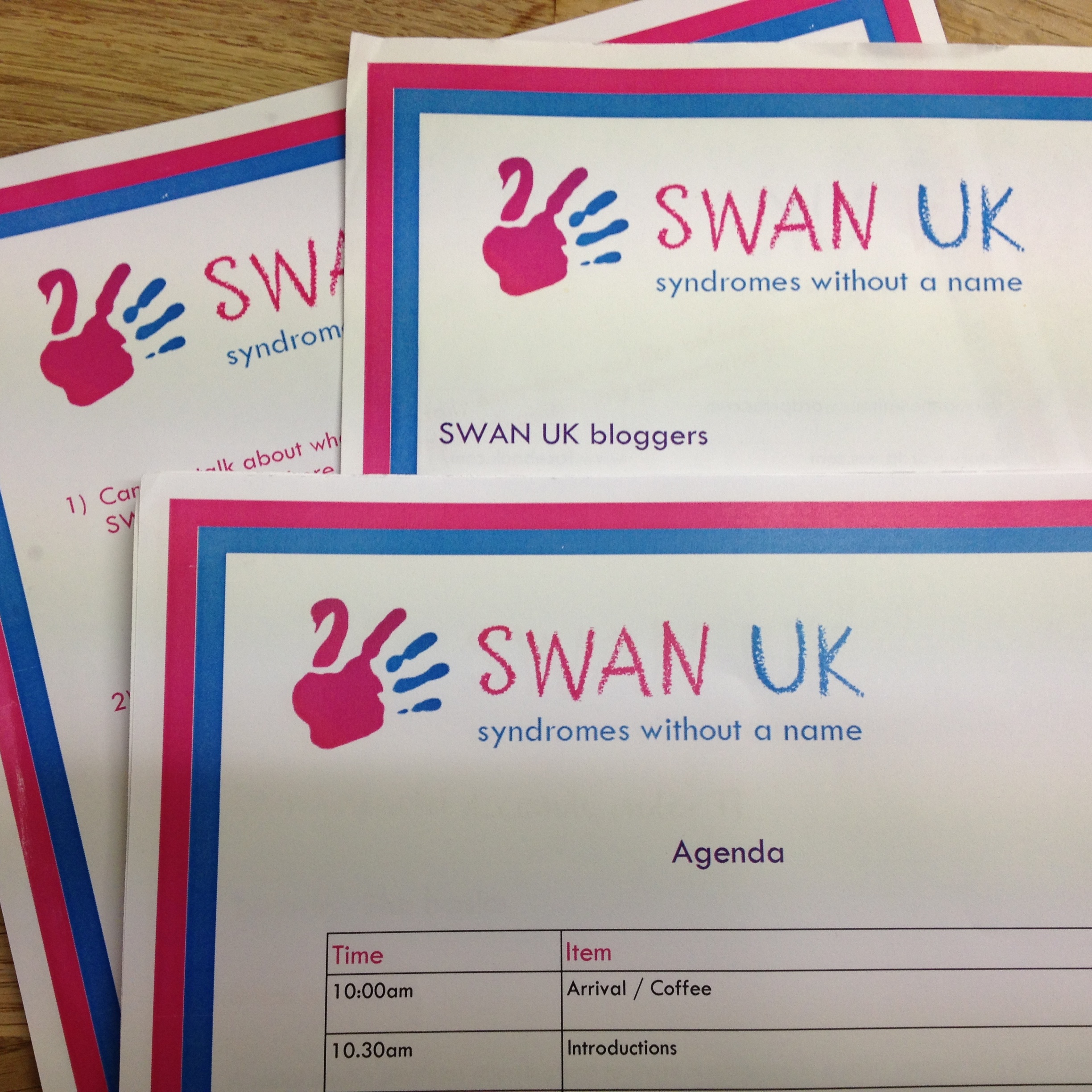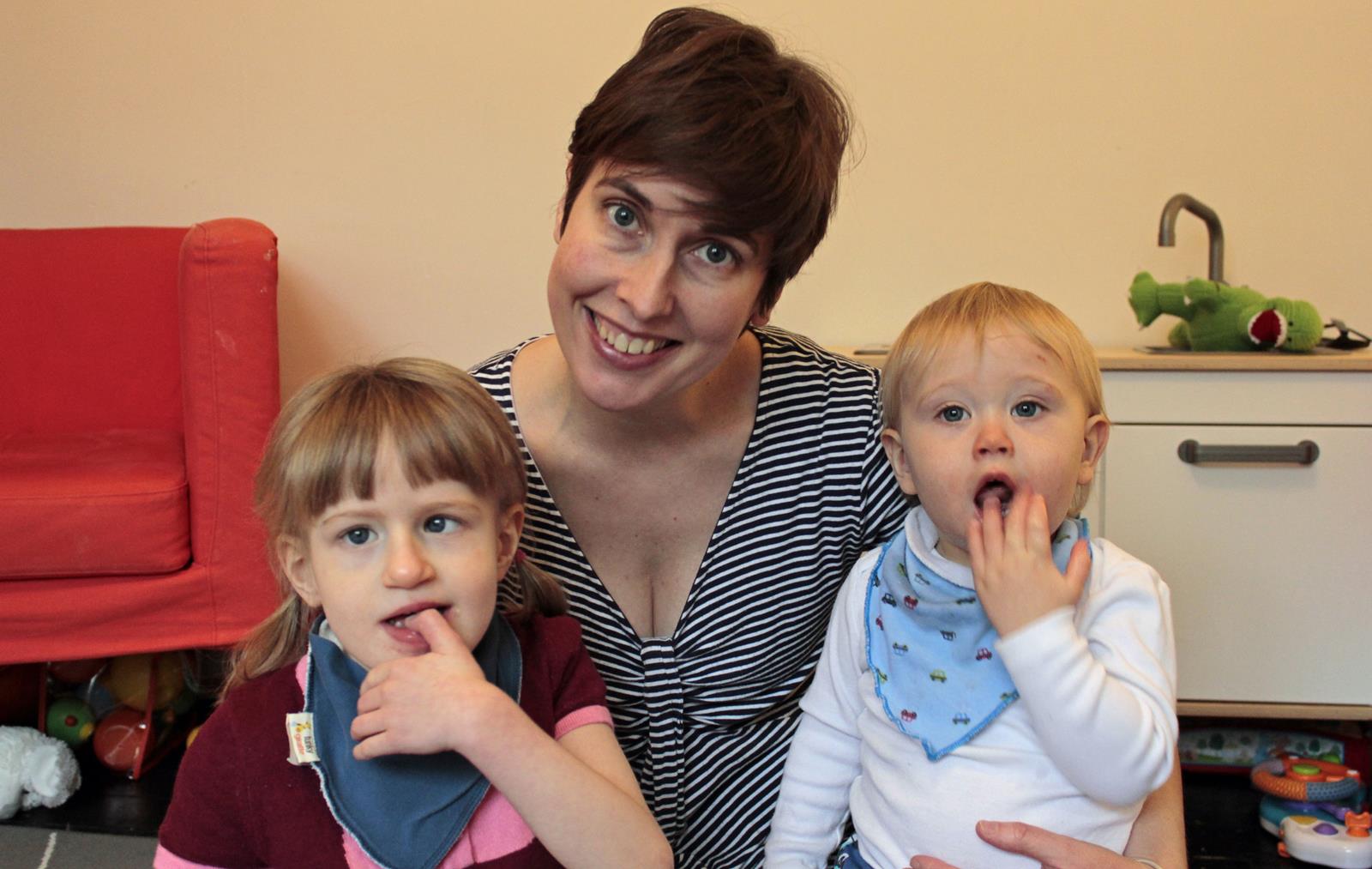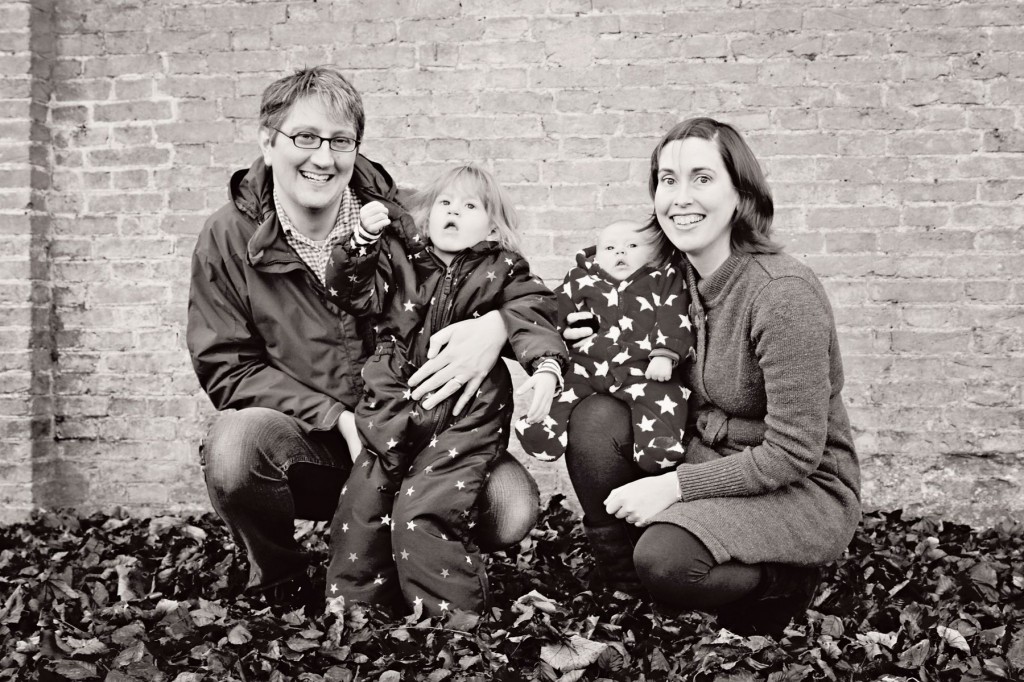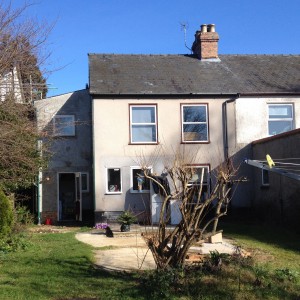A couple of weekends ago was a big first for me! I spent a whole day and an entire night in a new city without my family! And everyone was ok – not just ok, we all enjoyed it – woo hoo!
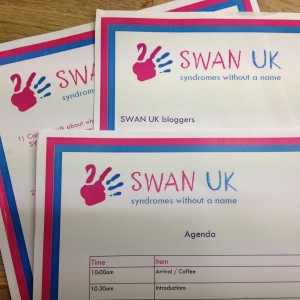 It was a fab weekend. The first (hopefully of more to come!) workshop of SWAN UK parent bloggers. We were there primarily to discuss the upcoming Undiagnosed Children’s Day (UCD), on 29th April, but also to talk about all things blog and social media and how to spread the word about living without a diagnosis, how that affects children, their families, access to health services, education and social care. With the very lovely bonus that I got to meet a bunch of amazing, determined, funny, normal and unique blogging women! – in real 3D life! – and those of us staying overnight took the opportunity to go out for a lovely meal, a chat (and of course a few glasses of vino blanco!)!
It was a fab weekend. The first (hopefully of more to come!) workshop of SWAN UK parent bloggers. We were there primarily to discuss the upcoming Undiagnosed Children’s Day (UCD), on 29th April, but also to talk about all things blog and social media and how to spread the word about living without a diagnosis, how that affects children, their families, access to health services, education and social care. With the very lovely bonus that I got to meet a bunch of amazing, determined, funny, normal and unique blogging women! – in real 3D life! – and those of us staying overnight took the opportunity to go out for a lovely meal, a chat (and of course a few glasses of vino blanco!)!
It was so funny to be out and about without my little ones, while talking a lot about them! I had to stop my auto-pilot manoeuvre, when sitting down at the table, to move all the cutlery and glasses out of Twinkle’s reach!
The workshop was really great, the fab SWAN coordinators were totally on it, and as well coming up with lots of exciting ideas for UCD that we can work on collectively, it has left me energised and ready to get writing more for my own blog and given me ideas that I can transfer to some of my own ‘campaigns’!
An aside to the day for me was that, after noticing a flurry of people asking about house adaptations on the SWAN parent forum, I put it out there to the bloggers attending the workshop that I’d be happy to have a chat over lunch or dinner about accessible design and the grant process. It’s pretty telling about the state of the DFG (Disabilities Facilities Grant) process, that out of the 11 people due to attend the workshop (excluding me, another designer & the SWAN reps!), FIVE (yes 5!, almost 50%!) of them I’ve either talked to in the past, or they wanted to talk to me on the day about adaptations!
I would love to be able to give more helpful advice about the actual grant process, but much as I’ve tried to actually understand the system, the more I read, or am told, the more confusing it seems to get! The first thing seems to be that although there is a core national critera, each county appears to have different ‘rules’ about the detail, and finding those rules…..hmm, Franz Kafka springs to mind!
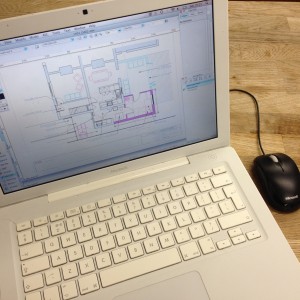 Our own experience has, so far, been good. Our OT has been great and the slow progress is mostly our own fault as we have opted to take control of the reigns, do our own drawings, planning application and to administer the construction work. However this is my ‘day job’ (or was until I had the kids!), so I’m confident about doing this. Most people don’t have past experience of building projects and have to rely on the advice & services given by the local authority, which as I say, seems to differ greatly from county to county and doesn’t appear (ever?) to include any architectural design advice!
Our own experience has, so far, been good. Our OT has been great and the slow progress is mostly our own fault as we have opted to take control of the reigns, do our own drawings, planning application and to administer the construction work. However this is my ‘day job’ (or was until I had the kids!), so I’m confident about doing this. Most people don’t have past experience of building projects and have to rely on the advice & services given by the local authority, which as I say, seems to differ greatly from county to county and doesn’t appear (ever?) to include any architectural design advice!
Many of my friends are telling me that the advice they have been given may improve accessibility in specific ways, but also compromises their homes in other, more fundamental ways. With the grant (understandably) being a limited sum, it so often doesn’t cover the work required, so people are having to look into borrowing more, to do work that will help in some ways but will ‘devalue’ their houses, leaving them stretched financially and potentially in a worse position if they have to sell and move home. A few have just opted out completely and are struggling on with no accessibility improvements.
I’m re-energised to try and get a message to those who can make a difference in this process. A more cohesive grant process is needed, a more holistic attitude to the house and family and a long term sustainable view.
I’m compiling a to do list to start ‘shouting’ more loudly about this issue. Of course, if there were more homes built to inclusive design and accessibility standards, people would have the option to move house, but there’s not – there’s really little or no choice in most areas!
First on my list I think is to start gathering case studies and survey experiences to try and demonstrate where and why improvements are needed!
So….who want’s to tell me their story!?
