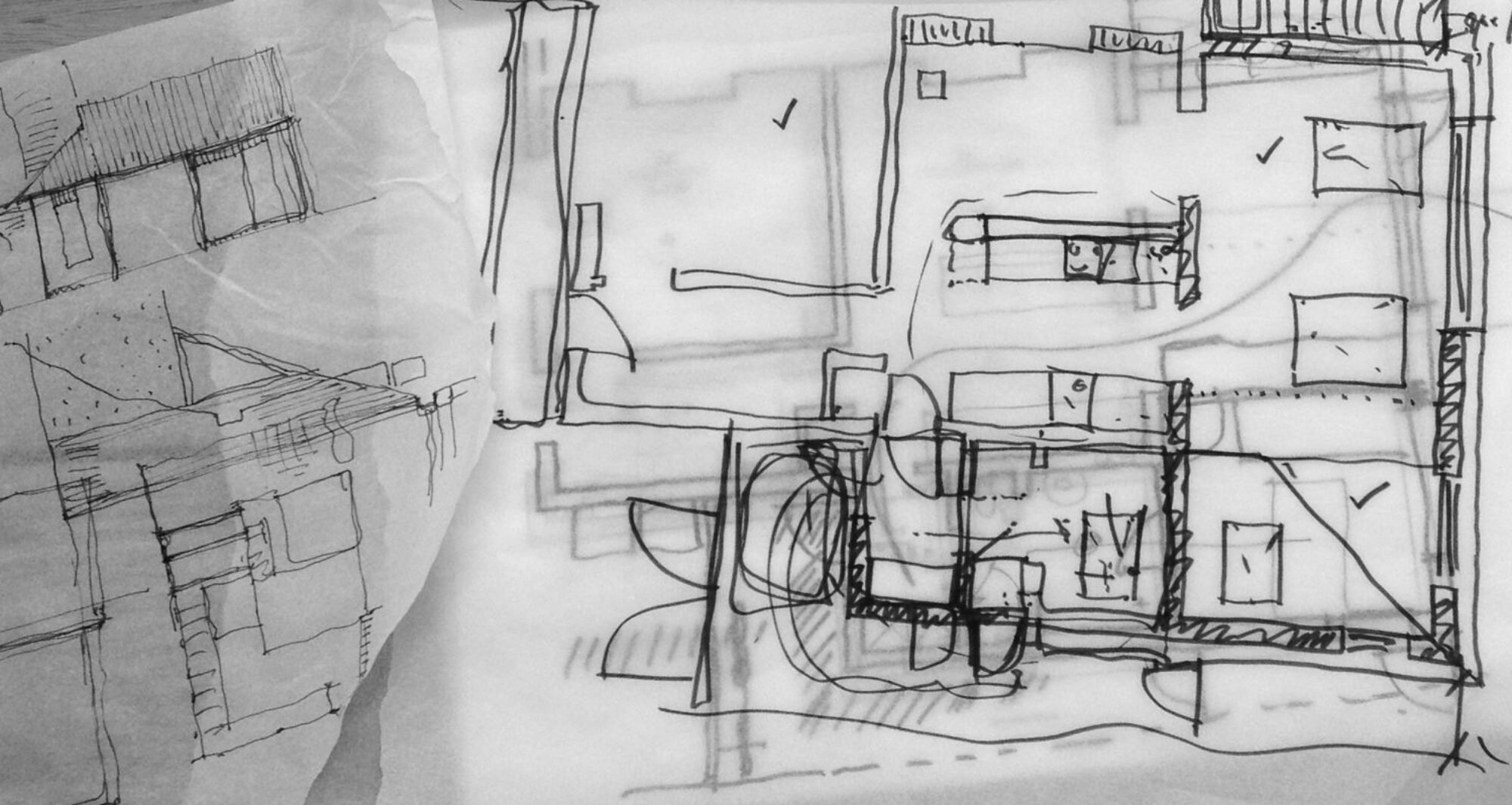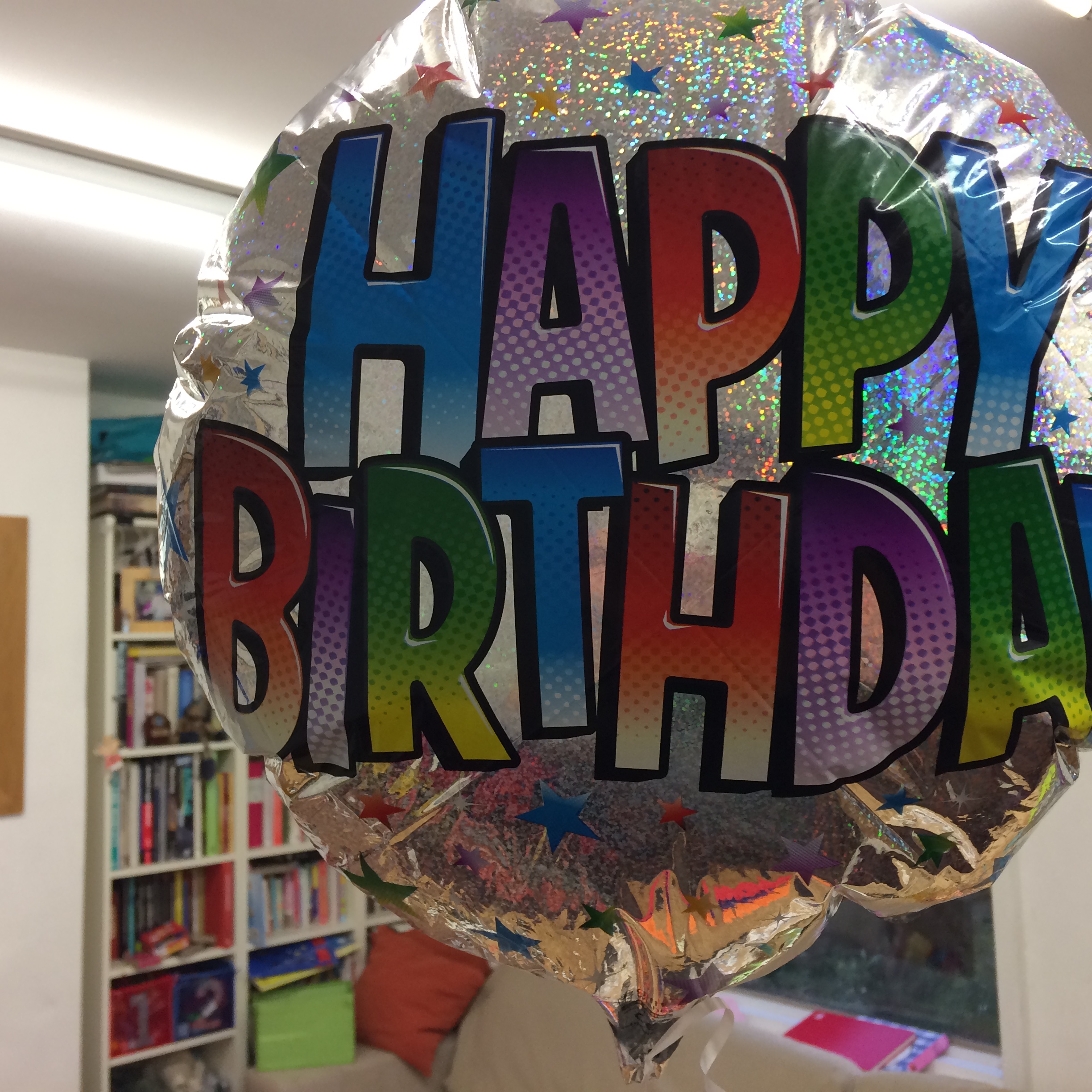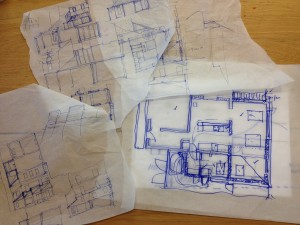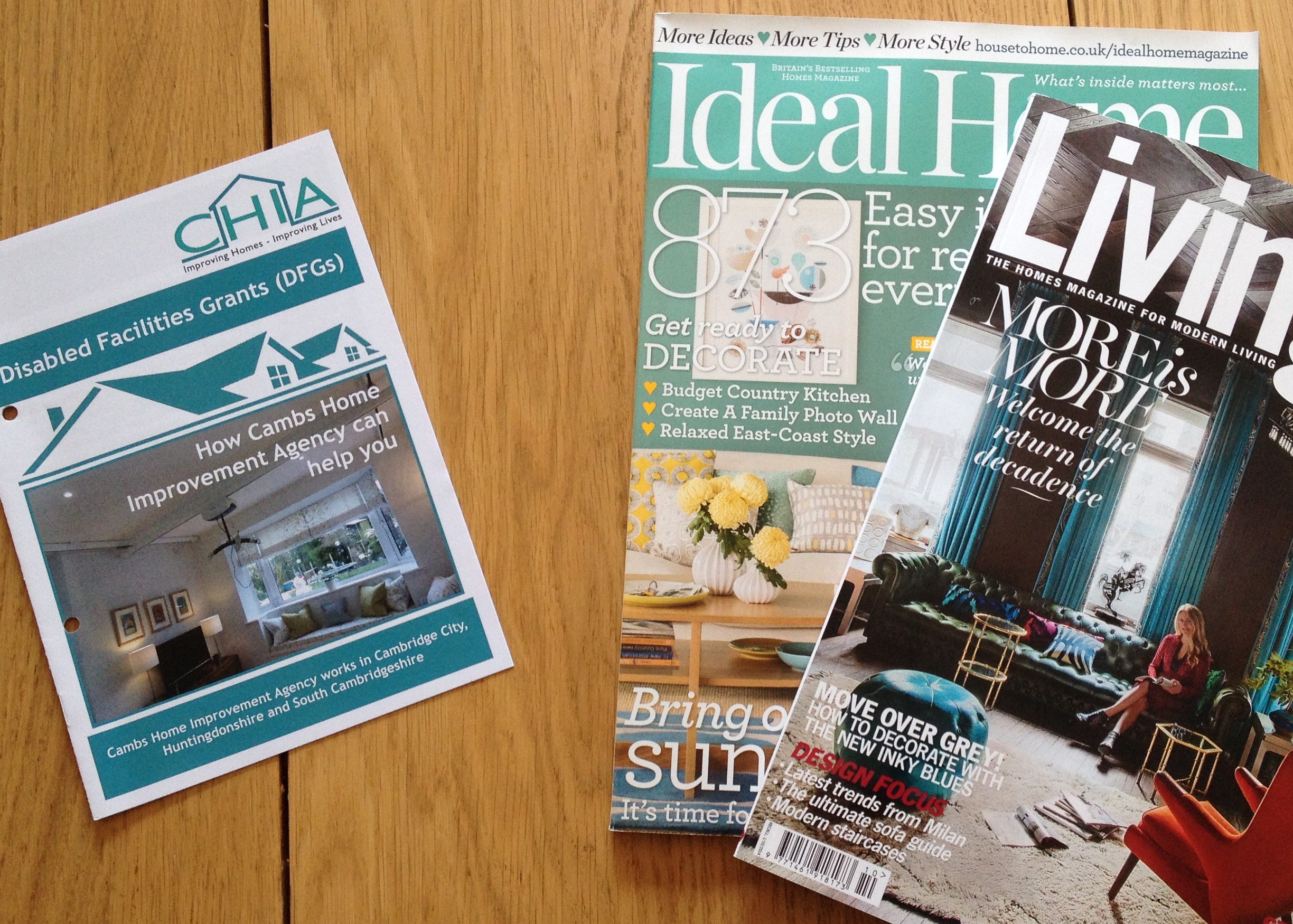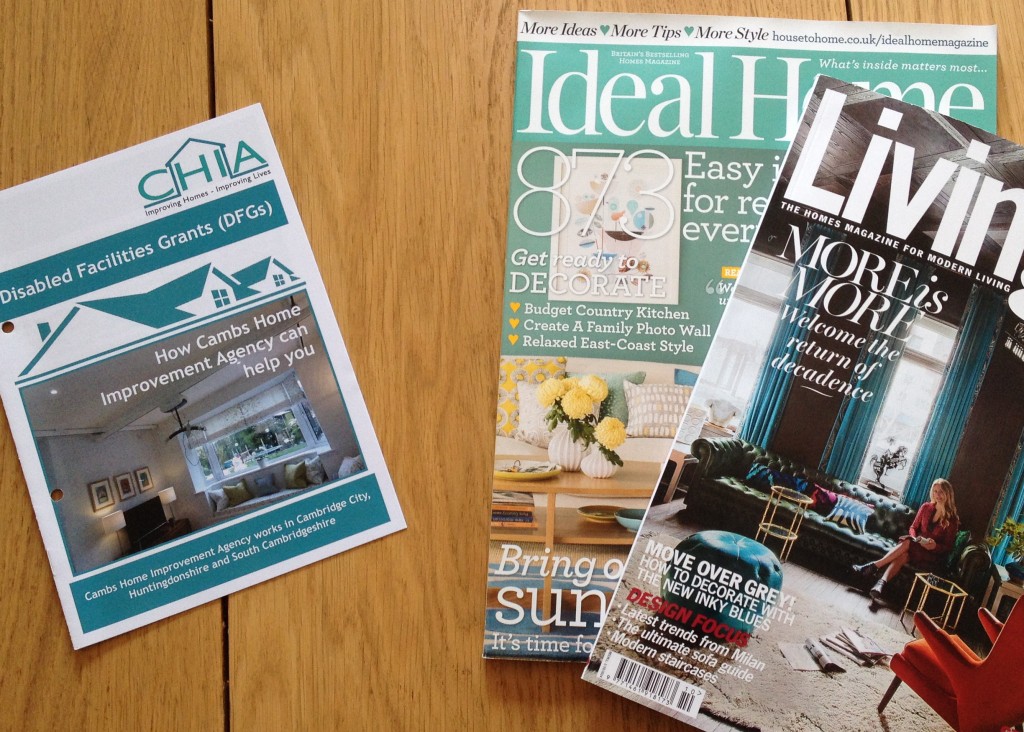We had a visit from the council Surveyor and Occupational Therapist at the beginning of last week, to talk through the feasibility of adapting our home to meet Twinkle’s needs, and how we might access some funding through the DFG (Disabled Facilities Grant).
The OT is our daughter’s usual OT (although quite newly assigned), so already knows a bit about her, however this was our first meeting with the surveyor. He was very nice, friendly and open to discussion on possibilities and solutions – I’m not sure whether the fact that myself and my husband are both architectural designers was a good thing or not from his perspective! – but it did mean we were able to give him our survey drawings and were able to make the most of the meeting for discussing our needs and ideas rather than him spending part of the time measuring up!
Quite understandably it is part of the surveyors role to come to the most cost effective solution to meet the needs of the person. As a general rule they will try to avoid proposals that involve extending if possible, as extending is always going to be more costly than working within the existing building. However, in many cases, it is difficult not to compromise the house for the rest of the family if you have to ‘steal’ space from the existing house. We think we’ll opt for a compromise between partially funding with the DFG and partially self funding (well with the help of the bank!) to get the best out of the house.
One thing that came out of the meeting (and that I’ve seen mentioned in lots of posts in support forums) is that there seems to be a lot of focus within the DFG process on installation of vertical lifts. This is obviously a lifeline in many situations, especially in cases where the persons disability is permanent or degenerative, but (as in our case, and maybe more often when it’s a child) we don’t feel it’s always appropriate.
In our situation we feel we have two main options:
If Twinkle continues to sleep upstairs we need to:
- make the ground floor fully accessible (including level access at the front door, level floor throughout, open out under the stair for wheelchair turning and storage and widen doorways),
- build an extension to the bathroom upstairs to make it accessible
- install a vertical lift
If Twinkle’s bedroom moves downstairs we need to:
- make the ground floor fully accessible (including level access at the front door, level floor throughout, open out under the stair for wheelchair turning and storage and widen doorways),
- build an extension to the cloakroom/utility to make into an accessible wet room/bathroom
- build rear a extension to replace the living room which will become Twinkle’s bedroom
In either case we’d need to do the same amount of work to the ground level to make it accessible and the same size extension to either the bathroom or cloakroom to achieve an accessible bathroom. The difference being either the installation of a lift or building a new living room extension.
Although having Twinkle sleep on a different level to the rest of the family feels a bit strange, we feel that, for various reasons (emotional, practical & economic), concentrating our adaptations on the ground floor is the right thing for us, both now and in the future.
We don’t want to design in pessimism. I think some of the professionals think we are wishful thinking when we say we don’t want to rule out Twinkle being able to get up the stairs herself in the future. At the moment she’s light enough to carry and we will continue to carry her until it’s not feasible. However she beginning to move around on the floor and can stand up with support, and in the last few weeks she has been starting to take some steps – so we think there’s every chance she might be able to manage the stairs one day. In fact she’s just as likely to be able to climb the stairs as she will be able to operate a lift safely on her own! So we feel that for us it would be a waste of money and resources that we’d much rather spend on making the ground floor fully accessible to Twinkle, allowing her to be able to make her own way (whether that’s crawling or walking or in a wheelchair) from her own room, into the communal family area and to the bathroom/wet room – enabling her to be as indpendent as possible!
 Quite how I managed to set up and publish my first post in such a busy fortnight two years ago I’ve absolutely no idea!!
Quite how I managed to set up and publish my first post in such a busy fortnight two years ago I’ve absolutely no idea!!